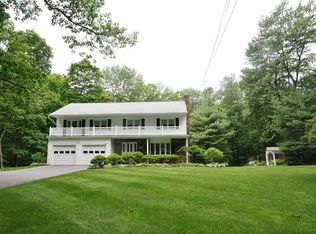Sold for $795,900
$795,900
62 Benjamin Rd, Shirley, MA 01464
4beds
2,402sqft
Single Family Residence
Built in 2022
1.05 Acres Lot
$816,000 Zestimate®
$331/sqft
$4,518 Estimated rent
Home value
$816,000
$751,000 - $889,000
$4,518/mo
Zestimate® history
Loading...
Owner options
Explore your selling options
What's special
Built in 2022! This Beautiful Colonial home offers a much desired open concept floor plan. This energy efficient home has 8 Rooms, 4 Bedrooms, 2.5 Bathrooms and an attached 2 Garage. Nicely set on just over an acre of land with a tree line on two sides. The open and flexible first floor features an Eat-in Kitchen with island, Formal Dining Room, Stainless Steel Appliances, Quartz Countertops with Kitchen Island, Private Study, First Floor Laundry Room, Mud Room and Half Bath. The Second Floor Features 4 Spacious Bedrooms and Common Bathroom. Master Bedroom Suite is Complete with Two Large Walk in Closets and a Full Bathroom with Tiled Shower. Still Time to Customized Cosmetics! Walking Distance to Benjamin Hill Park and Pool, for basketball, tennis, a playground, swimming, sledding in the Winter, and more. Conveniently Close to MBTA, Routes 225, 2A & 111. Offers due Tue July 23 by Noon.
Zillow last checked: 8 hours ago
Listing updated: August 24, 2024 at 05:02am
Listed by:
Stephen Oates 603-777-7908,
Duston Leddy Real Estate 603-610-8285
Bought with:
The Rita and Erica Group
Barrett Sotheby's International Realty
Source: MLS PIN,MLS#: 73266335
Facts & features
Interior
Bedrooms & bathrooms
- Bedrooms: 4
- Bathrooms: 3
- Full bathrooms: 2
- 1/2 bathrooms: 1
Primary bedroom
- Features: Bathroom - Full, Ceiling Fan(s), Walk-In Closet(s), Flooring - Wall to Wall Carpet
- Level: Second
Bedroom 2
- Features: Flooring - Wall to Wall Carpet
- Level: Second
Bedroom 3
- Features: Flooring - Wall to Wall Carpet
- Level: Second
Bedroom 4
- Features: Flooring - Wall to Wall Carpet
- Level: Second
Primary bathroom
- Features: Yes
Bathroom 1
- Features: Bathroom - Half, Flooring - Stone/Ceramic Tile, Countertops - Stone/Granite/Solid
- Level: First
Bathroom 2
- Features: Bathroom - Full, Bathroom - Double Vanity/Sink, Bathroom - Tiled With Shower Stall, Flooring - Stone/Ceramic Tile
- Level: Second
Bathroom 3
- Features: Bathroom - Full, Flooring - Stone/Ceramic Tile, Countertops - Stone/Granite/Solid
- Level: Second
Dining room
- Features: Flooring - Hardwood
- Level: First
Kitchen
- Features: Flooring - Stone/Ceramic Tile, Dining Area, Pantry, Countertops - Stone/Granite/Solid, Kitchen Island, Stainless Steel Appliances, Gas Stove
- Level: First
Living room
- Features: Flooring - Hardwood, Balcony / Deck
- Level: First
Heating
- Central, Forced Air, Propane
Cooling
- Central Air
Appliances
- Included: Water Heater, Tankless Water Heater, Disposal, Microwave, Refrigerator, Washer, Dryer, ENERGY STAR Qualified Dishwasher, Range Hood, Range, Plumbed For Ice Maker
- Laundry: Flooring - Stone/Ceramic Tile, Second Floor, Electric Dryer Hookup, Washer Hookup
Features
- Internet Available - Broadband
- Flooring: Tile, Carpet, Hardwood
- Doors: Insulated Doors, Storm Door(s)
- Windows: Insulated Windows, Screens
- Basement: Full,Walk-Out Access,Interior Entry,Radon Remediation System,Concrete,Unfinished
- Number of fireplaces: 1
- Fireplace features: Living Room
Interior area
- Total structure area: 2,402
- Total interior livable area: 2,402 sqft
Property
Parking
- Total spaces: 6
- Parking features: Attached, Garage Door Opener, Garage Faces Side, Paved Drive, Off Street, Paved
- Attached garage spaces: 2
- Uncovered spaces: 4
Accessibility
- Accessibility features: No
Features
- Patio & porch: Porch, Deck - Composite
- Exterior features: Porch, Deck - Composite, Screens
- Has view: Yes
- View description: Scenic View(s)
- Frontage length: 189.00
Lot
- Size: 1.05 Acres
Details
- Foundation area: 1274
- Parcel number: 5073256
- Zoning: R1
Construction
Type & style
- Home type: SingleFamily
- Architectural style: Colonial
- Property subtype: Single Family Residence
Materials
- Frame, Conventional (2x4-2x6)
- Foundation: Concrete Perimeter
- Roof: Shingle
Condition
- Year built: 2022
Utilities & green energy
- Electric: Generator, Circuit Breakers, 200+ Amp Service, Generator Connection
- Sewer: Public Sewer
- Water: Public
- Utilities for property: for Gas Range, for Electric Oven, for Electric Dryer, Washer Hookup, Icemaker Connection, Generator Connection
Green energy
- Energy efficient items: Thermostat
Community & neighborhood
Community
- Community features: Shopping, Park, Walk/Jog Trails, Golf, Conservation Area, Public School
Location
- Region: Shirley
Other
Other facts
- Listing terms: Contract
- Road surface type: Paved
Price history
| Date | Event | Price |
|---|---|---|
| 8/23/2024 | Sold | $795,900+2.7%$331/sqft |
Source: MLS PIN #73266335 Report a problem | ||
| 7/18/2024 | Listed for sale | $774,999+6.9%$323/sqft |
Source: MLS PIN #73266335 Report a problem | ||
| 8/5/2022 | Sold | $725,000$302/sqft |
Source: MLS PIN #72945149 Report a problem | ||
Public tax history
| Year | Property taxes | Tax assessment |
|---|---|---|
| 2025 | $8,778 +1.9% | $676,800 +6.6% |
| 2024 | $8,614 +32.7% | $634,800 +38.7% |
| 2023 | $6,489 +1280.6% | $457,600 +1408.6% |
Find assessor info on the county website
Neighborhood: 01464
Nearby schools
GreatSchools rating
- 5/10Lura A. White Elementary SchoolGrades: K-5Distance: 1 mi
- 5/10Ayer Shirley Regional Middle SchoolGrades: 6-8Distance: 0.7 mi
- 5/10Ayer Shirley Regional High SchoolGrades: 9-12Distance: 3.9 mi
Schools provided by the listing agent
- Elementary: Shirley
- Middle: Ayer Shirley
- High: Ayer Shirley
Source: MLS PIN. This data may not be complete. We recommend contacting the local school district to confirm school assignments for this home.
Get a cash offer in 3 minutes
Find out how much your home could sell for in as little as 3 minutes with a no-obligation cash offer.
Estimated market value$816,000
Get a cash offer in 3 minutes
Find out how much your home could sell for in as little as 3 minutes with a no-obligation cash offer.
Estimated market value
$816,000
