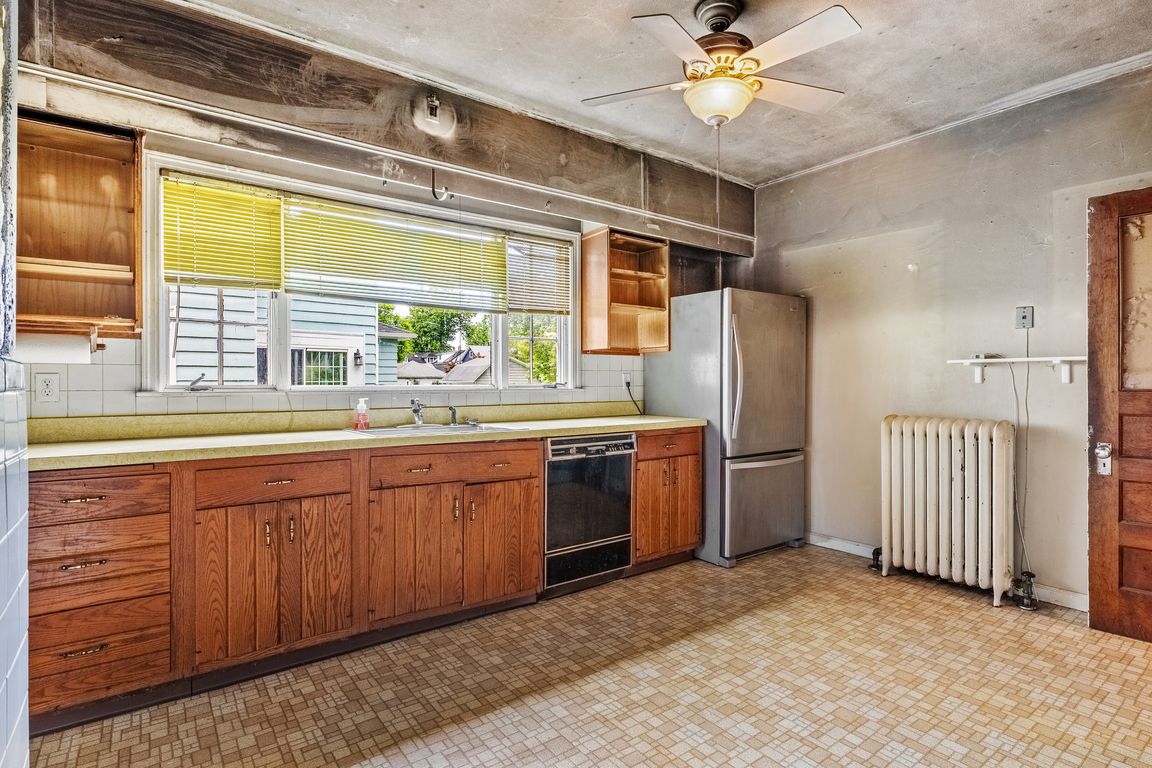
Under contractPrice cut: $50K (7/28)
$400,000
4beds
2,362sqft
62 Beverly Road, West Hartford, CT 06119
4beds
2,362sqft
Single family residence
Built in 1921
9,147 sqft
2 Garage spaces
$169 price/sqft
What's special
Classic architectural detailsQuiet tree-lined streetLayout full of possibility
Welcome to 62 Beverly Road - a spacious and character-filled 4-bedroom, 2.5-bath colonial with a detached 2-car garage, located in one of West Hartford's most desirable neighborhoods. This charming fixer-upper offers generous square footage, classic architectural details, and a layout full of possibility-ideal for buyers with vision or investors looking to ...
- 28 days
- on Zillow |
- 6,151 |
- 215 |
Source: Smart MLS,MLS#: 24110583
Travel times
Kitchen
Living Room
Primary Bedroom
Zillow last checked: 7 hours ago
Listing updated: August 11, 2025 at 01:01pm
Listed by:
J. Boswell Team at LPT Realty,
Jessica Boswell,
LPT Realty
Source: Smart MLS,MLS#: 24110583
Facts & features
Interior
Bedrooms & bathrooms
- Bedrooms: 4
- Bathrooms: 3
- Full bathrooms: 2
- 1/2 bathrooms: 1
Primary bedroom
- Features: Hardwood Floor
- Level: Upper
- Area: 156.94 Square Feet
- Dimensions: 11.8 x 13.3
Bedroom
- Features: Hardwood Floor
- Level: Upper
- Area: 147.63 Square Feet
- Dimensions: 11.1 x 13.3
Bedroom
- Features: Hardwood Floor
- Level: Upper
- Area: 101.12 Square Feet
- Dimensions: 11.1 x 9.11
Bedroom
- Features: Hardwood Floor
- Level: Upper
- Area: 158.27 Square Feet
- Dimensions: 11.9 x 13.3
Primary bathroom
- Features: Tub w/Shower
- Level: Upper
- Area: 41.76 Square Feet
- Dimensions: 5.8 x 7.2
Bathroom
- Level: Main
- Area: 55.9 Square Feet
- Dimensions: 4.11 x 13.6
Bathroom
- Features: Tub w/Shower
- Level: Upper
- Area: 49.68 Square Feet
- Dimensions: 6.9 x 7.2
Dining room
- Features: Wall/Wall Carpet
- Level: Main
- Area: 191.76 Square Feet
- Dimensions: 14.1 x 13.6
Kitchen
- Features: Ceiling Fan(s), Tile Floor
- Level: Main
- Area: 443.44 Square Feet
- Dimensions: 18.4 x 24.1
Living room
- Features: Fireplace, Wall/Wall Carpet
- Level: Main
- Area: 323.19 Square Feet
- Dimensions: 24.3 x 13.3
Heating
- Radiator, Oil
Cooling
- None
Appliances
- Included: None, Water Heater
- Laundry: Main Level
Features
- Wired for Data, Entrance Foyer
- Basement: Full,Unfinished
- Attic: Storage,Floored,Walk-up
- Number of fireplaces: 1
Interior area
- Total structure area: 2,362
- Total interior livable area: 2,362 sqft
- Finished area above ground: 2,362
Property
Parking
- Total spaces: 3
- Parking features: Detached, Driveway, Garage Door Opener, Paved
- Garage spaces: 2
- Has uncovered spaces: Yes
Features
- Patio & porch: Deck
- Exterior features: Rain Gutters
- Fencing: Full
Lot
- Size: 9,147.6 Square Feet
- Features: Level
Details
- Additional structures: Shed(s)
- Parcel number: 1892297
- Zoning: R-6
Construction
Type & style
- Home type: SingleFamily
- Architectural style: Colonial
- Property subtype: Single Family Residence
Materials
- Clapboard
- Foundation: Concrete Perimeter
- Roof: Asphalt
Condition
- New construction: No
- Year built: 1921
Utilities & green energy
- Sewer: Public Sewer
- Water: Public
Community & HOA
Community
- Features: Park, Private School(s), Pool, Near Public Transport
HOA
- Has HOA: No
Location
- Region: West Hartford
Financial & listing details
- Price per square foot: $169/sqft
- Tax assessed value: $236,180
- Annual tax amount: $10,576
- Date on market: 7/16/2025