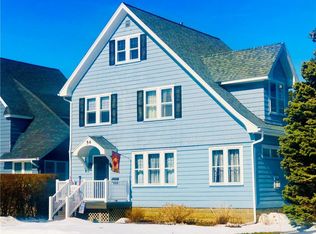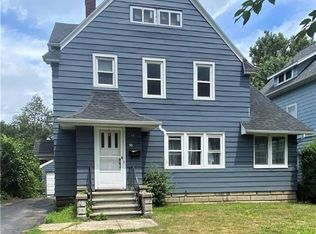Closed
$215,000
62 Cambria Rd, Rochester, NY 14617
3beds
1,592sqft
Single Family Residence
Built in 1938
6,534 Square Feet Lot
$220,100 Zestimate®
$135/sqft
$2,448 Estimated rent
Home value
$220,100
$209,000 - $231,000
$2,448/mo
Zestimate® history
Loading...
Owner options
Explore your selling options
What's special
Immaculate 1930's Cape-Cod in the heart of West Irondequoit. Just steps from I-Square, Restaurants, Schools, Coffee & Shopping. Pristine hardwood floors and natural gumwood trim throughout. Bright kitchen is completely redone with Custom Oak cabinetry and glass doors, tile flooring and new stainless appliances. Living Room has shelves, mantel and fireplace with gas line available. Cozy enclosed porch with wainscoting ceiling & ceiling fan. Two bedrooms on main level with updated first floor full bath- perfect mix of vintage and modern: white hexagon tile floor, mirrored medicine cabinet, new fixtures. Second floor could be teen suite or guest quarters. Has large front bedroom (25'x12') and updated half bathroom. Attic crawl space for storage. Tear-off roof four years, vinyl siding, brand new electrical service, appliances included. Delayed negotiations until Monday, September 8, 2025 at 11am.
Zillow last checked: 8 hours ago
Listing updated: October 17, 2025 at 11:57am
Listed by:
Erica C. Walther Schlaefer 585-455-1092,
Keller Williams Realty Greater Rochester
Bought with:
Kristin M. Parshall, 40PA1066968
RE/MAX Plus
Source: NYSAMLSs,MLS#: R1634340 Originating MLS: Rochester
Originating MLS: Rochester
Facts & features
Interior
Bedrooms & bathrooms
- Bedrooms: 3
- Bathrooms: 2
- Full bathrooms: 1
- 1/2 bathrooms: 1
- Main level bathrooms: 1
- Main level bedrooms: 2
Heating
- Gas, Hot Water
Appliances
- Included: Dryer, Dishwasher, Gas Oven, Gas Range, Gas Water Heater, Microwave, Refrigerator, Washer
- Laundry: In Basement
Features
- Ceiling Fan(s), Separate/Formal Dining Room, Entrance Foyer, Separate/Formal Living Room, Natural Woodwork, Bedroom on Main Level
- Flooring: Carpet, Hardwood, Tile, Varies
- Basement: Full
- Number of fireplaces: 1
Interior area
- Total structure area: 1,592
- Total interior livable area: 1,592 sqft
Property
Parking
- Total spaces: 1
- Parking features: Detached, Garage
- Garage spaces: 1
Features
- Exterior features: Blacktop Driveway, Enclosed Porch, Fence, Porch
- Fencing: Partial
Lot
- Size: 6,534 sqft
- Dimensions: 51 x 125
- Features: Near Public Transit, Rectangular, Rectangular Lot, Residential Lot
Details
- Parcel number: 2634000761400004024000
- Special conditions: Standard
Construction
Type & style
- Home type: SingleFamily
- Architectural style: Bungalow,Cape Cod
- Property subtype: Single Family Residence
Materials
- Vinyl Siding, Copper Plumbing
- Foundation: Block
- Roof: Asphalt
Condition
- Resale
- Year built: 1938
Utilities & green energy
- Electric: Circuit Breakers
- Sewer: Connected
- Water: Connected, Public
- Utilities for property: Cable Available, Sewer Connected, Water Connected
Community & neighborhood
Location
- Region: Rochester
- Subdivision: Richland Gardens
Other
Other facts
- Listing terms: Cash,Conventional,FHA,VA Loan
Price history
| Date | Event | Price |
|---|---|---|
| 10/15/2025 | Sold | $215,000+7.6%$135/sqft |
Source: | ||
| 9/9/2025 | Pending sale | $199,900$126/sqft |
Source: | ||
| 9/9/2025 | Contingent | $199,900$126/sqft |
Source: | ||
| 9/3/2025 | Listed for sale | $199,900+166.5%$126/sqft |
Source: | ||
| 10/30/2008 | Sold | $75,000$47/sqft |
Source: Public Record Report a problem | ||
Public tax history
| Year | Property taxes | Tax assessment |
|---|---|---|
| 2024 | -- | $175,000 |
| 2023 | -- | $175,000 +43.4% |
| 2022 | -- | $122,000 |
Find assessor info on the county website
Neighborhood: 14617
Nearby schools
GreatSchools rating
- 9/10Briarwood SchoolGrades: K-3Distance: 0.3 mi
- 6/10Dake Junior High SchoolGrades: 7-8Distance: 0.4 mi
- 8/10Irondequoit High SchoolGrades: 9-12Distance: 0.4 mi
Schools provided by the listing agent
- Elementary: Briarwood
- Middle: Rogers Middle
- High: Irondequoit High
- District: West Irondequoit
Source: NYSAMLSs. This data may not be complete. We recommend contacting the local school district to confirm school assignments for this home.

