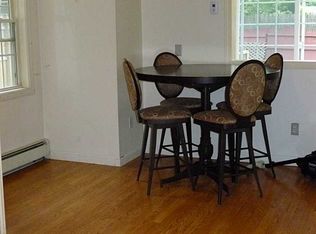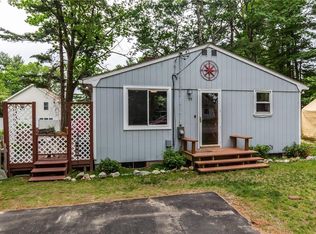Sold for $370,000
$370,000
62 Centre Rd, Glocester, RI 02814
3beds
1,442sqft
Single Family Residence
Built in 1945
4,791.6 Square Feet Lot
$370,300 Zestimate®
$257/sqft
$2,847 Estimated rent
Home value
$370,300
$333,000 - $411,000
$2,847/mo
Zestimate® history
Loading...
Owner options
Explore your selling options
What's special
Chepachet, RI — Echo Lake Community Designed for those who appreciate character and the relaxed pace of a true lake community lifestyle, the main floor features an easy flow for daily living and entertaining. Upstairs are three bedrooms plus a loft space that's ideal for a home office, creative nook, or quiet reading area. A three-season insulated porch expands your living space and provides the perfect spot to enjoy morning coffee or unwind after a day at the lake. The private yard offers room for gardening, play, and outdoor gatherings. Residents enjoy lake access for swimming, kayaking, boating, and fishing, along with nearby Pulaski State Park, George Washington Management Area, and local hiking trails - a haven for nature lovers year-round. Located minutes from downtown Chepachet's cafés and shops and an easy drive to the MA/CT border towns, this property offers the perfect blend of country tranquility and commuter convenience. **Bonus:** Seller is offering a complimentary one-year home warranty for added peace of mind. Schedule your private tour today and discover the essence of life at Echo Lake.
Zillow last checked: 8 hours ago
Listing updated: December 26, 2025 at 07:39am
Listed by:
Ana Pritchard 401-527-0293,
Real Broker, LLC
Bought with:
Carol LaRiviere, RES.0040077
Coldwell Banker Realty
Source: StateWide MLS RI,MLS#: 1390706
Facts & features
Interior
Bedrooms & bathrooms
- Bedrooms: 3
- Bathrooms: 2
- Full bathrooms: 1
- 1/2 bathrooms: 1
Bathroom
- Features: Ceiling Height 7 to 9 ft
- Level: First
- Area: 48 Square Feet
- Dimensions: 6
Other
- Features: Ceiling Height 7 to 9 ft
- Level: Second
- Area: 120 Square Feet
- Dimensions: 10
Other
- Features: Ceiling Height 7 to 9 ft
- Level: Second
- Area: 144 Square Feet
- Dimensions: 12
Other
- Features: Ceiling Height 7 to 9 ft
- Level: Second
- Area: 110 Square Feet
- Dimensions: 10
Den
- Features: Ceiling Height 7 to 9 ft
- Level: Second
- Area: 192 Square Feet
- Dimensions: 12
Dining area
- Features: Ceiling Height 7 to 9 ft
- Level: First
- Area: 144 Square Feet
- Dimensions: 12
Kitchen
- Features: Ceiling Height 7 to 9 ft
- Level: First
- Area: 72 Square Feet
- Dimensions: 6
Living room
- Features: Ceiling Height 7 to 9 ft
- Level: First
- Area: 168 Square Feet
- Dimensions: 12
Sun room
- Features: Ceiling Height 7 to 9 ft
- Level: First
- Area: 288 Square Feet
- Dimensions: 12
Heating
- Bottle Gas, Forced Air
Cooling
- None
Appliances
- Included: Gas Water Heater, Dishwasher, Dryer, Range Hood, Microwave, Oven/Range, Refrigerator, Washer
Features
- Wall (Dry Wall), Stairs, Plumbing (Mixed), Insulation (Ceiling), Insulation (Walls)
- Flooring: Hardwood, Vinyl, Carpet
- Basement: Crawl Space,Unfinished
- Attic: Attic Stairs, Attic Storage
- Has fireplace: Yes
- Fireplace features: Free Standing
Interior area
- Total structure area: 1,442
- Total interior livable area: 1,442 sqft
- Finished area above ground: 1,442
- Finished area below ground: 0
Property
Parking
- Total spaces: 3
- Parking features: No Garage, Driveway
- Has uncovered spaces: Yes
Features
- Fencing: Fenced
- Waterfront features: Access, Walk to Fresh Water
Lot
- Size: 4,791 sqft
Details
- Additional structures: Outbuilding
- Foundation area: 720
- Parcel number: GLOCM0PLB092
- Special conditions: Conventional/Market Value
- Other equipment: Fuel Tank(s)
Construction
Type & style
- Home type: SingleFamily
- Architectural style: Colonial
- Property subtype: Single Family Residence
Materials
- Dry Wall, Aluminum Siding, Vinyl Siding
- Foundation: Block
Condition
- New construction: No
- Year built: 1945
Utilities & green energy
- Electric: 150 Amp Service
- Sewer: Septic Tank
- Water: Municipal
Community & neighborhood
Community
- Community features: Restaurants, Near Shopping, Near Swimming
Location
- Region: Glocester
- Subdivision: Pascoag Lake Shores
HOA & financial
HOA
- Has HOA: No
- HOA fee: $15 annually
Price history
| Date | Event | Price |
|---|---|---|
| 12/22/2025 | Sold | $370,000-1.3%$257/sqft |
Source: | ||
| 11/18/2025 | Pending sale | $374,900$260/sqft |
Source: | ||
| 11/7/2025 | Price change | $374,900-2.6%$260/sqft |
Source: | ||
| 10/17/2025 | Price change | $384,900-1.3%$267/sqft |
Source: | ||
| 10/7/2025 | Price change | $390,000-2.5%$270/sqft |
Source: | ||
Public tax history
| Year | Property taxes | Tax assessment |
|---|---|---|
| 2025 | $4,038 +2.9% | $283,200 |
| 2024 | $3,925 -2.8% | $283,200 |
| 2023 | $4,036 +8.6% | $283,200 +42.5% |
Find assessor info on the county website
Neighborhood: 02814
Nearby schools
GreatSchools rating
- 8/10West Glocester Elementary SchoolGrades: PK-5Distance: 3.4 mi
- 6/10Ponaganset Middle SchoolGrades: 6-8Distance: 4.5 mi
- 8/10Ponaganset High SchoolGrades: 9-12Distance: 4.2 mi

Get pre-qualified for a loan
At Zillow Home Loans, we can pre-qualify you in as little as 5 minutes with no impact to your credit score.An equal housing lender. NMLS #10287.

