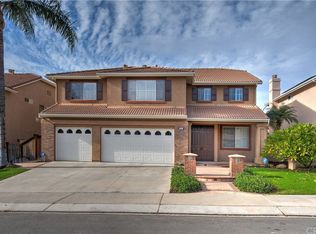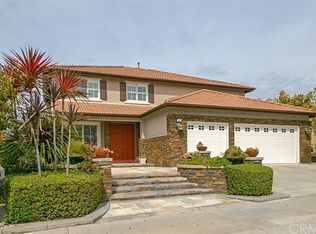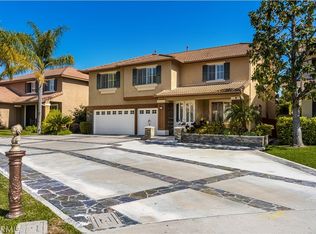Very rarely does this eminently livable floorplan come on the market in West Irvine. With TWO BIG master suites, one up and one down, it's perfect for a live-in parent or visiting relatives from out of town. Lovingly cared-for by the original owners, and with brand new plush carpet just installed, this Lewis-built Mediterranean beauty has all the makings of a forever home: 9 foot downstairs ceilings offer maximum natural sunlight, there is a spacious kitchen with huge center island that opens directly to the family room, there's both formal dining in the living room and casual breakfast counter dining in the kitchen, and with summer coming the entertainer's backyard with pool, spa, built-in BBQ, outdoor fireplace and retractable awnings will welcome all your friends and neighbors. In addition to the master upstairs, there are three more big bedrooms AND a home office with built-in cabinetry. Both masters have walk-in closets and the upstairs master bath has recently undergone a gorgeous remodel. Cool ceiling fans keep temps down but there's always a dual-zone a/c system for those few very hot end-of-summer-days. So with a giant 3-car garage for all your toys, what's not to love? At twilight you can relax on your front patio and invite neighbors to stop by for a sundowner. In an area with superb, highly-rated schools, it's just a 5-minute drive to Tustin Sportspark and a 7-minute drive to Tustin Marketplace. NO HOA dues and a low tax rate of approximately 1.1%!
This property is off market, which means it's not currently listed for sale or rent on Zillow. This may be different from what's available on other websites or public sources.


