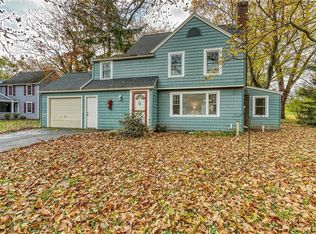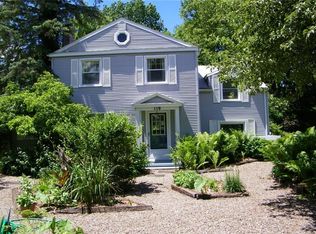Closed
$385,000
62 E Park Rd, Pittsford, NY 14534
3beds
1,300sqft
Single Family Residence
Built in 1950
0.39 Acres Lot
$395,700 Zestimate®
$296/sqft
$2,550 Estimated rent
Home value
$395,700
$368,000 - $427,000
$2,550/mo
Zestimate® history
Loading...
Owner options
Explore your selling options
What's special
This beautifully updated 3-bedroom, 1.5-bath mid-century ranch offers the perfect balance of timeless design and modern comfort—all set on a scenic lot backing directly to the Erie Canal.
Step inside to a bright and inviting living space, highlighted by iconic mid-century windows, vaulted ceilings, and warm hardwood floors. The spacious living room features a cozy gas fireplace (2018) and flows seamlessly into the sunken dining room. Entertaining is a breeze in the updated kitchen complete with new counters, sink, appliances, stylish backsplash, skylight windows and breakfast bar. Head into the sleeping quarters to find three well-proportioned bedrooms, including a primary suite with an attached half bath—ideal for added privacy and convenience. The full bathroom has been completely renovated with double sinks and a new walk-in shower. Downstairs, a large, clean basement offers incredible potential for additional living space—whether you envision a home gym, media room, or play area, the possibilities are endless. Major system updates include a brand-new roof and skylights (2024), furnace and A/C (2017), hot water tank (2023), and washer and dryer (2023).
Step outside to a brand-new deck and patio overlooking the large lot--perfect for entertaining, gardening or simply enjoying the peaceful setting. Mid-century charm, thoughtful updates, a unique location on the historic Erie Canal with Pittsford schools, and the added perk of Greenlight internet make this home a true standout. Delayed Negotiations to 6/10 @12noon
Zillow last checked: 8 hours ago
Listing updated: July 22, 2025 at 07:02am
Listed by:
Amy L. Petrone 585-218-6850,
RE/MAX Realty Group
Bought with:
Amy L. Petrone, 30PE1131149
RE/MAX Realty Group
Source: NYSAMLSs,MLS#: R1608927 Originating MLS: Rochester
Originating MLS: Rochester
Facts & features
Interior
Bedrooms & bathrooms
- Bedrooms: 3
- Bathrooms: 2
- Full bathrooms: 1
- 1/2 bathrooms: 1
- Main level bathrooms: 2
- Main level bedrooms: 3
Heating
- Gas, Forced Air
Cooling
- Central Air
Appliances
- Included: Built-In Range, Built-In Oven, Dryer, Dishwasher, Electric Cooktop, Disposal, Gas Water Heater, Microwave, Refrigerator, Washer
- Laundry: In Basement
Features
- Breakfast Bar, Separate/Formal Dining Room, Eat-in Kitchen, Skylights, Bedroom on Main Level, Main Level Primary
- Flooring: Carpet, Hardwood, Tile, Varies
- Windows: Skylight(s)
- Basement: Full
- Number of fireplaces: 1
Interior area
- Total structure area: 1,300
- Total interior livable area: 1,300 sqft
Property
Parking
- Total spaces: 1
- Parking features: Attached, Garage
- Attached garage spaces: 1
Features
- Levels: One
- Stories: 1
- Patio & porch: Deck, Patio
- Exterior features: Blacktop Driveway, Deck, Patio
- Waterfront features: Canal Access
- Body of water: Erie Canal
- Frontage length: 0
Lot
- Size: 0.39 Acres
- Dimensions: 104 x 157
- Features: Rectangular, Rectangular Lot, Residential Lot
Details
- Parcel number: 2646891511700003023000
- Special conditions: Standard
Construction
Type & style
- Home type: SingleFamily
- Architectural style: Ranch
- Property subtype: Single Family Residence
Materials
- Brick, Wood Siding
- Foundation: Block
- Roof: Membrane,Rubber
Condition
- Resale
- Year built: 1950
Utilities & green energy
- Sewer: Connected
- Water: Connected, Public
- Utilities for property: High Speed Internet Available, Sewer Connected, Water Connected
Community & neighborhood
Location
- Region: Pittsford
- Subdivision: Schoen & Smead Add 01
Other
Other facts
- Listing terms: Cash,Conventional,FHA,VA Loan
Price history
| Date | Event | Price |
|---|---|---|
| 7/18/2025 | Sold | $385,000+0%$296/sqft |
Source: | ||
| 6/11/2025 | Pending sale | $384,900$296/sqft |
Source: | ||
| 6/3/2025 | Listed for sale | $384,900+105.3%$296/sqft |
Source: | ||
| 11/30/2018 | Sold | $187,500+25.1%$144/sqft |
Source: | ||
| 11/5/2018 | Pending sale | $149,900$115/sqft |
Source: RE/MAX REALTY GROUP #R1157239 Report a problem | ||
Public tax history
| Year | Property taxes | Tax assessment |
|---|---|---|
| 2024 | -- | $161,000 |
| 2023 | -- | $161,000 |
| 2022 | -- | $161,000 |
Find assessor info on the county website
Neighborhood: 14534
Nearby schools
GreatSchools rating
- 9/10Allen Creek SchoolGrades: K-5Distance: 2.5 mi
- 10/10Calkins Road Middle SchoolGrades: 6-8Distance: 1.8 mi
- 10/10Pittsford Sutherland High SchoolGrades: 9-12Distance: 0.5 mi
Schools provided by the listing agent
- Elementary: Allen Creek
- Middle: Calkins Road Middle
- District: Pittsford
Source: NYSAMLSs. This data may not be complete. We recommend contacting the local school district to confirm school assignments for this home.

