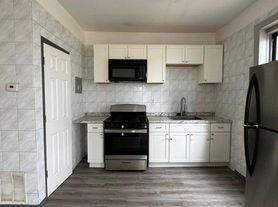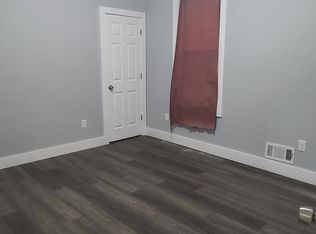Brand new construction, unoccupied house.
Townhouse for rent
Accepts Zillow applications
$3,300/mo
62 Hillside Ave, Newark, NJ 07108
3beds
2,000sqft
Price may not include required fees and charges.
Townhouse
Available now
No pets
Central air, wall unit, window unit
In unit laundry
Attached garage parking
Forced air, wall furnace
What's special
- 17 hours |
- -- |
- -- |
Travel times
Facts & features
Interior
Bedrooms & bathrooms
- Bedrooms: 3
- Bathrooms: 2
- Full bathrooms: 2
Heating
- Forced Air, Wall Furnace
Cooling
- Central Air, Wall Unit, Window Unit
Appliances
- Included: Dishwasher, Dryer, Freezer, Microwave, Oven, Refrigerator, Washer
- Laundry: In Unit
Features
- Flooring: Hardwood, Tile
Interior area
- Total interior livable area: 2,000 sqft
Property
Parking
- Parking features: Attached
- Has attached garage: Yes
- Details: Contact manager
Features
- Exterior features: Heating system: Forced Air, Heating system: Wall
Details
- Parcel number: 1402674000000049
Construction
Type & style
- Home type: Townhouse
- Property subtype: Townhouse
Building
Management
- Pets allowed: No
Community & HOA
Location
- Region: Newark
Financial & listing details
- Lease term: 1 Year
Price history
| Date | Event | Price |
|---|---|---|
| 9/18/2025 | Sold | $915,000+1.7%$458/sqft |
Source: | ||
| 9/18/2025 | Listed for rent | $3,300$2/sqft |
Source: Zillow Rentals | ||
| 8/14/2025 | Pending sale | $899,900$450/sqft |
Source: | ||
| 7/24/2025 | Listed for sale | $899,900$450/sqft |
Source: | ||
| 5/11/2025 | Pending sale | $899,900$450/sqft |
Source: | ||

