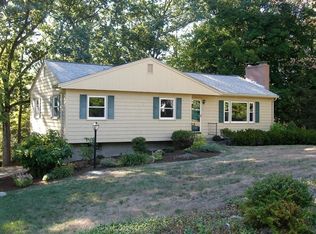Sold for $710,000
$710,000
62 Indian Ridge Rd, Sudbury, MA 01776
3beds
1,816sqft
Single Family Residence
Built in 1957
0.77 Acres Lot
$843,500 Zestimate®
$391/sqft
$4,199 Estimated rent
Home value
$843,500
$784,000 - $919,000
$4,199/mo
Zestimate® history
Loading...
Owner options
Explore your selling options
What's special
Sweet and stylish brick front Cape Cod home in a preferred Sudbury location. A comfortable entry-way offers a hardwood side staircase, formal closet and arched opening to a large country kitchen. Amazing light with maple cabinets, abundant countertops, white appliances, tile backsplash, oversize stainless sink with dbl windows above. Beautiful- sunny eating area provides plenty of room with a wall of cabinets, built-in drawers, pantry closet for tons of storage. Large formal liv rm built for relaxation boasts a brick fireplace, expansive picture wndw -flows to the ample sunny din rm. Handy 1st floor primary bdrm wing is accessed by a cozy-windowed hall w/hardwood floors AND a full bath. Fantastic second floor with spacious bedrooms, plush carpeting and numerous hallway closets trimmed in cedar. 2nd floor den/office brings flexibility & function with built-ins and wonderfully angled ceilings. Character and charm throughout. Bring your ideas and imagination to make this home yours!
Zillow last checked: 8 hours ago
Listing updated: April 15, 2023 at 05:19am
Listed by:
Scott Adamson 978-314-9009,
Coldwell Banker Realty - Sudbury 978-443-9933
Bought with:
Judy Kuhtreiber
LAER Realty Partners
Source: MLS PIN,MLS#: 73083859
Facts & features
Interior
Bedrooms & bathrooms
- Bedrooms: 3
- Bathrooms: 2
- Full bathrooms: 2
- Main level bedrooms: 1
Primary bedroom
- Features: Bathroom - Full, Closet - Linen, Closet, Flooring - Hardwood, Cable Hookup
- Level: Main,First
Bedroom 2
- Features: Closet, Flooring - Wall to Wall Carpet
- Level: Second
Bedroom 3
- Features: Closet, Flooring - Wall to Wall Carpet
- Level: Second
Primary bathroom
- Features: Yes
Dining room
- Features: Flooring - Hardwood, Window(s) - Picture, Lighting - Overhead
- Level: Main,First
Kitchen
- Features: Closet/Cabinets - Custom Built, Flooring - Laminate, Dining Area, Pantry, Country Kitchen, Open Floorplan, Lighting - Overhead, Archway
- Level: Main,First
Living room
- Features: Window(s) - Picture, Cable Hookup, Open Floorplan
- Level: Main,First
Heating
- Central, Forced Air, Oil
Cooling
- Central Air
Appliances
- Included: Water Heater, Oven, Dishwasher, Microwave, Range, Refrigerator, Washer, Dryer
- Laundry: In Basement, Washer Hookup
Features
- Closet, Cable Hookup, Den
- Flooring: Tile, Vinyl, Carpet, Flooring - Wall to Wall Carpet
- Doors: Storm Door(s)
- Windows: Storm Window(s)
- Basement: Full,Interior Entry,Garage Access,Concrete,Unfinished
- Number of fireplaces: 1
- Fireplace features: Living Room
Interior area
- Total structure area: 1,816
- Total interior livable area: 1,816 sqft
Property
Parking
- Total spaces: 6
- Parking features: Under, Garage Door Opener, Storage, Workshop in Garage, Insulated, Paved Drive, Off Street, Paved
- Attached garage spaces: 2
- Uncovered spaces: 4
Features
- Exterior features: Storage, Stone Wall
- Has view: Yes
- View description: Scenic View(s)
Lot
- Size: 0.77 Acres
- Features: Cleared, Gentle Sloping, Sloped
Details
- Parcel number: 783660
- Zoning: RES
Construction
Type & style
- Home type: SingleFamily
- Architectural style: Cape
- Property subtype: Single Family Residence
Materials
- Frame, Stone
- Foundation: Concrete Perimeter
- Roof: Shingle
Condition
- Year built: 1957
Utilities & green energy
- Electric: 100 Amp Service
- Sewer: Private Sewer
- Water: Public
- Utilities for property: for Electric Range, for Electric Oven, Washer Hookup
Community & neighborhood
Security
- Security features: Security System
Community
- Community features: Public Transportation, Shopping, Park, Walk/Jog Trails, Conservation Area, House of Worship, Public School
Location
- Region: Sudbury
Price history
| Date | Event | Price |
|---|---|---|
| 4/14/2023 | Sold | $710,000+4.4%$391/sqft |
Source: MLS PIN #73083859 Report a problem | ||
| 3/8/2023 | Contingent | $679,900$374/sqft |
Source: MLS PIN #73083859 Report a problem | ||
| 3/3/2023 | Listed for sale | $679,900$374/sqft |
Source: MLS PIN #73083859 Report a problem | ||
Public tax history
| Year | Property taxes | Tax assessment |
|---|---|---|
| 2025 | $9,516 +3.4% | $650,000 +3.2% |
| 2024 | $9,201 -1.8% | $629,800 +6% |
| 2023 | $9,369 +1.6% | $594,100 +16.3% |
Find assessor info on the county website
Neighborhood: 01776
Nearby schools
GreatSchools rating
- 8/10Israel Loring SchoolGrades: K-5Distance: 1.2 mi
- 8/10Ephraim Curtis Middle SchoolGrades: 6-8Distance: 1.5 mi
- 10/10Lincoln-Sudbury Regional High SchoolGrades: 9-12Distance: 2.2 mi
Schools provided by the listing agent
- Elementary: Loring
- Middle: Curtis
- High: Lincoln Sudbury
Source: MLS PIN. This data may not be complete. We recommend contacting the local school district to confirm school assignments for this home.
Get a cash offer in 3 minutes
Find out how much your home could sell for in as little as 3 minutes with a no-obligation cash offer.
Estimated market value$843,500
Get a cash offer in 3 minutes
Find out how much your home could sell for in as little as 3 minutes with a no-obligation cash offer.
Estimated market value
$843,500
