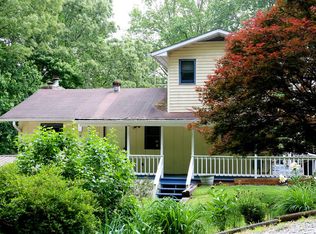Sold for $305,000
$305,000
62 Jander Mountain Rd, Franklin, NC 28734
3beds
--sqft
Residential
Built in 1968
0.54 Acres Lot
$332,700 Zestimate®
$--/sqft
$2,086 Estimated rent
Home value
$332,700
$313,000 - $356,000
$2,086/mo
Zestimate® history
Loading...
Owner options
Explore your selling options
What's special
Approximately 1600 square feet updated inside and move in ready! This lovely home has been transformed to look and feel like new! Lots of windows create a lofty feeling in the living, dining and kitchen areas. Vaulted wood ceilings in the living area plus wood flooring provides the right amount of "mountain" feeling. The large lower level master suite provides privacy and has a private patio. Outdoor enjoyment is easy on the new open deck just off the dining/kitchen area. Some of the new features and updates include: roof, siding, decks, recessed lighting, mini split heat and air, new kitchen and bathroom updates. This home offers low maintenance for your peace of mind plus laundry connections on both levels. Conveniently located just south of Franklin NC in a community with easy access to Highway 441 for quick access to all the wonderful benefits of Franklin NC such as restaurants, breweries, shopping, hiking and greenway. The main level is approximately 960 square feet. The lower level has additional finished square footage including the master suite and laundry or flex space.
Zillow last checked: 8 hours ago
Listing updated: March 20, 2025 at 08:23pm
Listed by:
Teresa L. Seay (MLS Only),
Bhhs Meadows Mountain Realty (Mls)
Bought with:
Board Member Non
Non Board Office
Source: Carolina Smokies MLS,MLS#: 26025203
Facts & features
Interior
Bedrooms & bathrooms
- Bedrooms: 3
- Bathrooms: 2
- Full bathrooms: 2
Primary bedroom
- Level: Second
Bedroom 2
- Level: First
Bedroom 3
- Level: First
Dining room
- Level: First
Kitchen
- Level: First
Living room
- Level: First
Heating
- Mini-Split
Cooling
- Ductless
Appliances
- Included: Dishwasher, Refrigerator, Microwave, Electric Oven/Range, Electric Water Heater
- Laundry: Second Level
Features
- Living/Dining Room, Split Bedroom, Primary w/Ensuite, Cathedral/Vaulted Ceiling, Ceiling Fan(s), Large Master Bedroom, New Kitchen
- Flooring: Carpet, Ceramic Tile, Hardwood
- Doors: Doors-Insulated
- Windows: Insulated Windows
- Basement: Full,Daylight,Washer/Dryer Hook-up,Partitioned,Lower/Terrace,Exterior Entry,Finished Bath,Interior Entry
- Attic: Access Only
- Has fireplace: No
- Fireplace features: None
Interior area
- Living area range: 1601-1800 Square Feet
Property
Parking
- Parking features: Garage-Single in Basement, Garage Door Opener
- Attached garage spaces: 1
Features
- Levels: Two,Multi/Split
- Patio & porch: Porch, Deck
- Has view: Yes
- View description: View-Winter
Lot
- Size: 0.54 Acres
- Features: Level Yard
Details
- Parcel number: 6593027271
Construction
Type & style
- Home type: SingleFamily
- Property subtype: Residential
Materials
- Vinyl Siding
- Roof: Shingle
Condition
- Year built: 1968
Utilities & green energy
- Sewer: Septic Tank, See Remarks
- Water: Private
Community & neighborhood
Location
- Region: Franklin
Other
Other facts
- Listing terms: Cash,Conventional
- Road surface type: Gravel
Price history
| Date | Event | Price |
|---|---|---|
| 5/8/2023 | Sold | $305,000-2.9% |
Source: Carolina Smokies MLS #26025203 Report a problem | ||
| 3/19/2023 | Pending sale | $314,000 |
Source: BHHS broker feed #98944 Report a problem | ||
| 3/19/2023 | Contingent | $314,000 |
Source: Carolina Smokies MLS #26025203 Report a problem | ||
| 3/14/2023 | Listed for sale | $314,000 |
Source: Carolina Smokies MLS #26025203 Report a problem | ||
| 3/2/2023 | Pending sale | $314,000 |
Source: BHHS broker feed #98944 Report a problem | ||
Public tax history
| Year | Property taxes | Tax assessment |
|---|---|---|
| 2024 | $1,012 +1.2% | $275,400 |
| 2023 | $1,000 +55.4% | $275,400 +147% |
| 2022 | $643 | $111,490 |
Find assessor info on the county website
Neighborhood: 28734
Nearby schools
GreatSchools rating
- 5/10South Macon ElementaryGrades: PK-4Distance: 1.7 mi
- 6/10Macon Middle SchoolGrades: 7-8Distance: 2.4 mi
- 6/10Macon Early College High SchoolGrades: 9-12Distance: 1.9 mi

Get pre-qualified for a loan
At Zillow Home Loans, we can pre-qualify you in as little as 5 minutes with no impact to your credit score.An equal housing lender. NMLS #10287.
