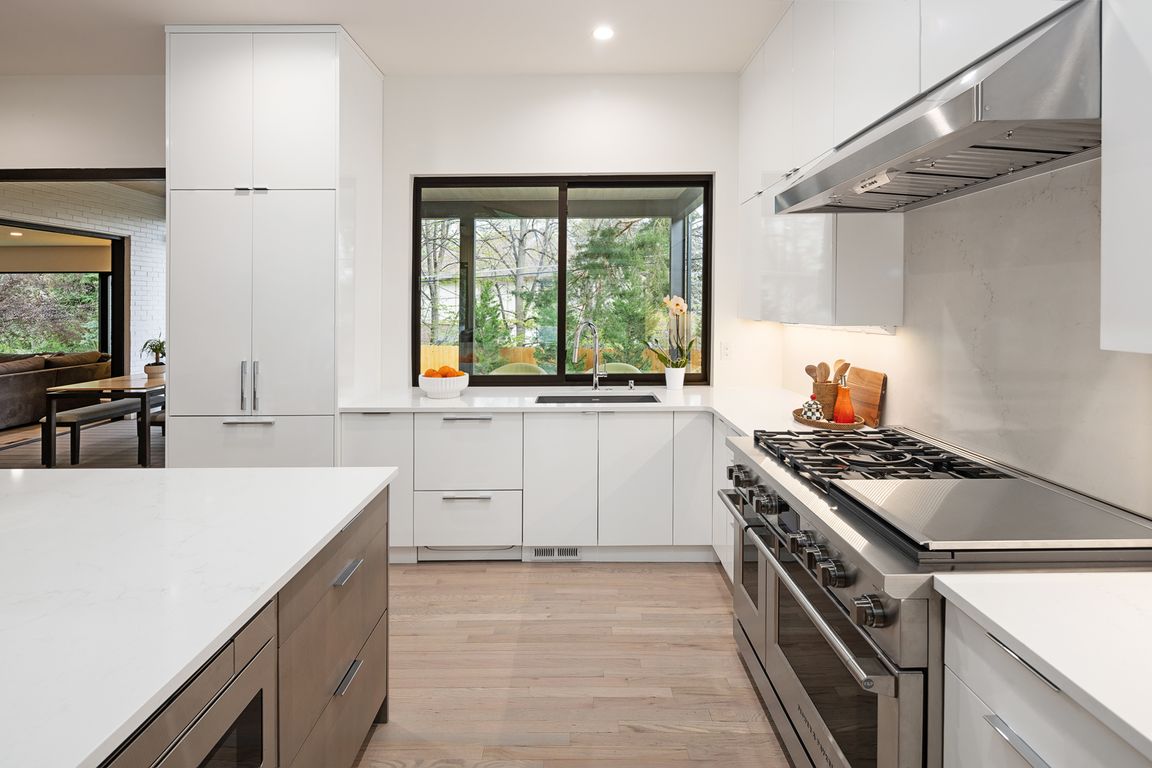
For sale
$2,475,000
4beds
3,958sqft
62 Jasmine Street, Denver, CO 80220
4beds
3,958sqft
Single family residence
Built in 1955
8,940 sqft
2 Attached garage spaces
$625 price/sqft
$175 annually HOA fee
What's special
Gas fireplaceMature treesPrivacy fencePrivate backyard oasisLarge lotViews of crestmoor parkCanadian cedar hot tub
Modern masterpiece in the heart of sought-after Crestmoor neighborhood. The home was designed with a spacious open floor plan to seamlessly connect the front yard to the rear yard via two large folding accordion doors. When opened, the dining room/living space acts as a breezeway allowing for effortless flow through the ...
- 159 days |
- 1,041 |
- 24 |
Source: REcolorado,MLS#: 7756465
Travel times
Kitchen
Living Room
Primary Bedroom
Zillow last checked: 7 hours ago
Listing updated: September 20, 2025 at 12:05pm
Listed by:
Bryan Uhl 303-246-8818 buhl@kentwood.com,
Kentwood Real Estate Cherry Creek,
Kristin Uhl 303-520-8353,
Kentwood Real Estate Cherry Creek
Source: REcolorado,MLS#: 7756465
Facts & features
Interior
Bedrooms & bathrooms
- Bedrooms: 4
- Bathrooms: 5
- Full bathrooms: 2
- 3/4 bathrooms: 2
- 1/2 bathrooms: 1
- Main level bathrooms: 3
- Main level bedrooms: 3
Primary bedroom
- Level: Upper
Bedroom
- Level: Main
Bedroom
- Level: Main
Bedroom
- Level: Main
Primary bathroom
- Level: Upper
Bathroom
- Level: Main
Bathroom
- Level: Main
Bathroom
- Level: Main
Bathroom
- Level: Basement
Dining room
- Level: Main
Family room
- Level: Main
Family room
- Level: Basement
Kitchen
- Level: Main
Laundry
- Level: Basement
Living room
- Level: Main
Loft
- Level: Upper
Mud room
- Level: Main
Utility room
- Level: Basement
Heating
- Forced Air, Natural Gas
Cooling
- Air Conditioning-Room
Appliances
- Included: Bar Fridge, Dishwasher, Disposal, Double Oven, Dryer, Microwave, Range Hood, Refrigerator, Washer, Water Softener
Features
- Eat-in Kitchen, Entrance Foyer, Five Piece Bath, High Ceilings, Kitchen Island, Open Floorplan, Pantry, Primary Suite, Quartz Counters, Walk-In Closet(s)
- Flooring: Tile, Wood
- Windows: Window Coverings
- Basement: Finished,Partial
- Number of fireplaces: 1
- Fireplace features: Family Room
Interior area
- Total structure area: 3,958
- Total interior livable area: 3,958 sqft
- Finished area above ground: 3,099
- Finished area below ground: 859
Video & virtual tour
Property
Parking
- Total spaces: 2
- Parking features: Dry Walled
- Attached garage spaces: 2
Features
- Levels: Two
- Stories: 2
- Patio & porch: Covered, Deck, Front Porch
- Exterior features: Private Yard
- Has spa: Yes
- Spa features: Spa/Hot Tub, Heated
- Fencing: Full
Lot
- Size: 8,940 Square Feet
- Features: Landscaped, Many Trees, Sprinklers In Front, Sprinklers In Rear
Details
- Parcel number: 608303010
- Zoning: E-SU-G
- Special conditions: Standard
Construction
Type & style
- Home type: SingleFamily
- Property subtype: Single Family Residence
Materials
- Brick, Concrete
- Roof: Composition
Condition
- Year built: 1955
Utilities & green energy
- Sewer: Public Sewer
- Water: Public
Community & HOA
Community
- Security: Security System
- Subdivision: Crestmoor
HOA
- Has HOA: Yes
- HOA fee: $175 annually
- HOA name: CRESTMOOR PARK TWO
Location
- Region: Denver
Financial & listing details
- Price per square foot: $625/sqft
- Annual tax amount: $15,006
- Date on market: 5/2/2025
- Listing terms: Cash,Conventional
- Exclusions: Tv's Throughout & Seller's Personal Property.
- Ownership: Individual