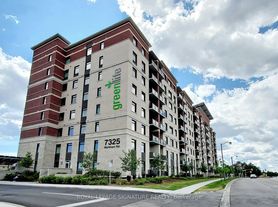Stunning Sun-Filled Luxury 3-Story Townhome, Situated In A Desirable And Well-Established Community. 1,974 Sqf. 3 Bedrooms & 4 Bathrooms, 9 Feet Ceilings, Double Car Garage With Long Driveway, Huge Private Terrace W/Unobstructed Views. Bright & Spacious Open Concept Floor Plan With Modern Design. Modern Kitchen With Central Island, Large Walk-in Closet, And Large Picture Windows. Large Primary Bedroom W/Balcony and Walk-In Closet, Bright and Spacious Living Room With Balcony; Ventilation System; Steps to Aaniin Community Centre & Aaniin Park, Close To Markville Mall & Hwy7/407, Lush Parklands, Cycling Trails, and Markham's Best Schools and Shopping. No Pets And Non-Smokers Preferred. Don't Miss Your Chance To Live In One Of Markham's Best Neighbourhoods...
Townhouse for rent
C$3,380/mo
62 Johann Dr, Markham, ON L3S 0G5
3beds
Price may not include required fees and charges.
Townhouse
Available now
No pets
Central air
Ensuite laundry
6 Parking spaces parking
Forced air, other
What's special
Double car garageHuge private terraceUnobstructed viewsLarge walk-in closetLarge picture windowsVentilation system
- 83 days |
- -- |
- -- |
Zillow last checked: 8 hours ago
Listing updated: December 06, 2025 at 07:13am
Travel times
Facts & features
Interior
Bedrooms & bathrooms
- Bedrooms: 3
- Bathrooms: 4
- Full bathrooms: 4
Heating
- Forced Air, Other
Cooling
- Central Air
Appliances
- Laundry: Ensuite
Features
- View, Walk In Closet
Property
Parking
- Total spaces: 6
- Parking features: Private
- Details: Contact manager
Features
- Stories: 3
- Exterior features: Contact manager
Construction
Type & style
- Home type: Townhouse
- Property subtype: Townhouse
Materials
- Roof: Asphalt
Building
Management
- Pets allowed: No
Community & HOA
Location
- Region: Markham
Financial & listing details
- Lease term: Contact For Details
Price history
Price history is unavailable.
Neighborhood: Armadale
Nearby schools
GreatSchools rating
No schools nearby
We couldn't find any schools near this home.

