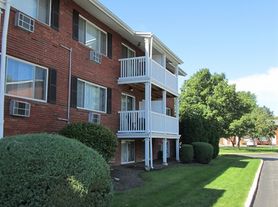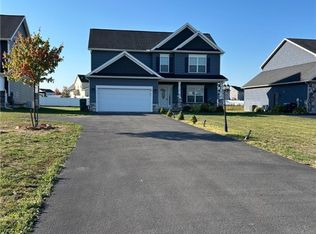Charming 3-Bedroom Home with Open Floor Plan 62 Kenwick Dr, Rochester, NY 14623
Welcome to this beautifully maintained single-family home located in a desirable neighborhood. With thoughtful features and a functional layout, this home is perfect for comfortable everyday living.
Property Features:
3 Bedrooms
1 Jack-and-Jill Bathroom for convenient shared access
Bright, open floor plan that creates a spacious and inviting feel
Updated kitchen with ample cabinet space
Dining area perfect for family meals
First-floor laundry for added convenience
Hardwood or LVP flooring throughout
Large backyard, perfect for outdoor enjoyment
Driveway parking
Additional Details:
No smoking inside the home
No pets allowed
This home combines comfort, convenience, and a great location close to shopping, schools, and major highways. Schedule your showing today and make 62 Kenwick Dr your next home!
Charming 3-Bedroom Home with Open Floor Plan 62 Kenwick Dr, Rochester, NY 14623
Welcome to this beautifully maintained single-family home located in a desirable neighborhood. With thoughtful features and a functional layout, this home is perfect for comfortable everyday living.
Property Features:
3 Bedrooms
1 Jack-and-Jill Bathroom for convenient shared access
Bright, open floor plan that creates a spacious and inviting feel
Updated kitchen with ample cabinet space
Dining area perfect for family meals
First-floor laundry for added convenience
Hardwood or LVP flooring throughout
Large backyard, perfect for outdoor enjoyment
Driveway parking
Additional Details:
No smoking inside the home
No pets allowed
This home combines comfort, convenience, and a great location close to shopping, schools, and major highways. Schedule your showing today and make 62 Kenwick Dr your next home!
House for rent
Accepts Zillow applications
$2,100/mo
62 Kenwick Dr, Rochester, NY 14623
3beds
1,246sqft
Price may not include required fees and charges.
Single family residence
Available now
No pets
-- A/C
-- Laundry
-- Parking
-- Heating
What's special
First-floor laundryOpen floor planDining areaUpdated kitchenLarge backyardHardwood or lvp flooring
- 21 days |
- -- |
- -- |
Travel times
Facts & features
Interior
Bedrooms & bathrooms
- Bedrooms: 3
- Bathrooms: 2
- Full bathrooms: 1
- 1/2 bathrooms: 1
Interior area
- Total interior livable area: 1,246 sqft
Property
Parking
- Details: Contact manager
Details
- Parcel number: 26320016118131
Construction
Type & style
- Home type: SingleFamily
- Property subtype: Single Family Residence
Community & HOA
Location
- Region: Rochester
Financial & listing details
- Lease term: Contact For Details
Price history
| Date | Event | Price |
|---|---|---|
| 9/18/2025 | Listed for rent | $2,100-6.7%$2/sqft |
Source: Zillow Rentals | ||
| 8/27/2023 | Listing removed | -- |
Source: Zillow Rentals | ||
| 8/12/2023 | Listed for rent | $2,250$2/sqft |
Source: Zillow Rentals | ||
| 10/18/2022 | Sold | $184,750+47.8%$148/sqft |
Source: Public Record | ||
| 9/1/2015 | Sold | $125,000+4.3%$100/sqft |
Source: Public Record | ||

