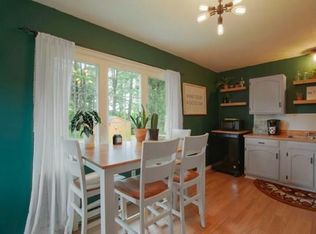Sold for $463,000
$463,000
62 Larned Rd, Oxford, MA 01540
3beds
2,003sqft
Single Family Residence
Built in 1976
0.56 Acres Lot
$463,900 Zestimate®
$231/sqft
$2,735 Estimated rent
Home value
$463,900
$441,000 - $487,000
$2,735/mo
Zestimate® history
Loading...
Owner options
Explore your selling options
What's special
Beautiful 3 bedroom 1 bath Cape style home for sale in Oxford. Situated on a quiet street, on just over a 1/2 acre lot. Step inside and you will find a sun filled living room adjacent to the lovely kitchen which boasts granite countertops, stainless steel appliances, eat in dining space and exterior access to the side deck. The first floor offers the full bath, a spacious den & a main level bedroom with sliding doors & its own exterior deck. Upstairs there are 2 additional, good sized bedrooms with charming beamed ceilings. Down in the lower level the living space continues w/ large carpeted family room featuring wainscoting & a cozy gas stove. The outdoor oasis boasts stunning landscaping, including a back patio, stamped concrete/brick walkways, granite block garden edging adorned with perennials & shrubbery, a storage shed, flag pole & a spacious fenced-in backyard. Roof has ridge vent; zinc shield; and 10’ high ice dam shield on rear of house. Paved driveway & a carport for 4.
Zillow last checked: 8 hours ago
Listing updated: January 30, 2026 at 11:43am
Listed by:
The Riel Estate Team 774-200-8697,
Keller Williams Pinnacle Central 508-754-3020,
Nathan Riel 774-200-8697
Bought with:
Mulryan and Maher Group
Lamacchia Realty, Inc.
Source: MLS PIN,MLS#: 73439235
Facts & features
Interior
Bedrooms & bathrooms
- Bedrooms: 3
- Bathrooms: 1
- Full bathrooms: 1
Primary bedroom
- Features: Ceiling Fan(s), Beamed Ceilings, Closet, Flooring - Wall to Wall Carpet
- Level: Second
- Area: 180
- Dimensions: 15 x 12
Bedroom 2
- Features: Ceiling Fan(s), Flooring - Wall to Wall Carpet, Balcony / Deck, Deck - Exterior, Exterior Access, Slider
- Level: First
- Area: 132
- Dimensions: 12 x 11
Bedroom 3
- Features: Ceiling Fan(s), Beamed Ceilings, Closet, Flooring - Wall to Wall Carpet
- Level: Second
- Area: 192
- Dimensions: 16 x 12
Bathroom 1
- Features: Bathroom - Full, Bathroom - Tiled With Tub & Shower, Flooring - Stone/Ceramic Tile
- Level: First
- Area: 40
- Dimensions: 5 x 8
Family room
- Features: Ceiling Fan(s), Flooring - Wall to Wall Carpet, Open Floorplan, Wainscoting, Gas Stove
- Level: Basement
- Area: 736
- Dimensions: 32 x 23
Kitchen
- Features: Ceiling Fan(s), Dining Area, Countertops - Stone/Granite/Solid, Exterior Access, Recessed Lighting, Stainless Steel Appliances
- Level: Main,First
- Area: 154
- Dimensions: 14 x 11
Living room
- Features: Ceiling Fan(s), Flooring - Vinyl, Exterior Access
- Level: First
- Area: 192
- Dimensions: 16 x 12
Heating
- Electric Baseboard, Space Heater, Electric, Propane, Ductless
Cooling
- Ductless
Appliances
- Included: Range, Dishwasher, Microwave, Refrigerator, Washer, Dryer
- Laundry: In Basement
Features
- Den
- Flooring: Tile, Vinyl, Carpet, Laminate, Flooring - Vinyl
- Doors: Insulated Doors
- Windows: Insulated Windows, Storm Window(s)
- Basement: Full,Partially Finished,Interior Entry,Bulkhead
- Has fireplace: No
Interior area
- Total structure area: 2,003
- Total interior livable area: 2,003 sqft
- Finished area above ground: 1,267
- Finished area below ground: 736
Property
Parking
- Total spaces: 8
- Parking features: Carport, Paved Drive, Off Street, Paved
- Garage spaces: 4
- Has carport: Yes
- Uncovered spaces: 4
Features
- Patio & porch: Porch, Deck, Patio, Covered
- Exterior features: Porch, Deck, Patio, Covered Patio/Deck, Rain Gutters, Storage, Fenced Yard, Garden, Stone Wall
- Fencing: Fenced
Lot
- Size: 0.56 Acres
Details
- Parcel number: M:49B B:B04,4246344
- Zoning: R2
Construction
Type & style
- Home type: SingleFamily
- Architectural style: Cape
- Property subtype: Single Family Residence
Materials
- Frame
- Foundation: Concrete Perimeter
- Roof: Shingle
Condition
- Year built: 1976
Utilities & green energy
- Electric: Circuit Breakers, 200+ Amp Service
- Sewer: Private Sewer
- Water: Private
Community & neighborhood
Location
- Region: Oxford
Price history
| Date | Event | Price |
|---|---|---|
| 1/30/2026 | Sold | $463,000-3.5%$231/sqft |
Source: MLS PIN #73439235 Report a problem | ||
| 10/3/2025 | Listed for sale | $479,900+287%$240/sqft |
Source: MLS PIN #73439235 Report a problem | ||
| 6/1/1988 | Sold | $124,000$62/sqft |
Source: Public Record Report a problem | ||
Public tax history
| Year | Property taxes | Tax assessment |
|---|---|---|
| 2025 | $3,996 +0.5% | $315,400 +6.9% |
| 2024 | $3,978 +8.4% | $295,100 +9.7% |
| 2023 | $3,671 +2.8% | $269,100 +21.8% |
Find assessor info on the county website
Neighborhood: 01540
Nearby schools
GreatSchools rating
- NAAlfred M Chaffee Elementary SchoolGrades: K-2Distance: 1.4 mi
- 3/10Oxford Middle SchoolGrades: 5-8Distance: 3.2 mi
- 3/10Oxford High SchoolGrades: 9-12Distance: 3.2 mi
Get a cash offer in 3 minutes
Find out how much your home could sell for in as little as 3 minutes with a no-obligation cash offer.
Estimated market value$463,900
Get a cash offer in 3 minutes
Find out how much your home could sell for in as little as 3 minutes with a no-obligation cash offer.
Estimated market value
$463,900
