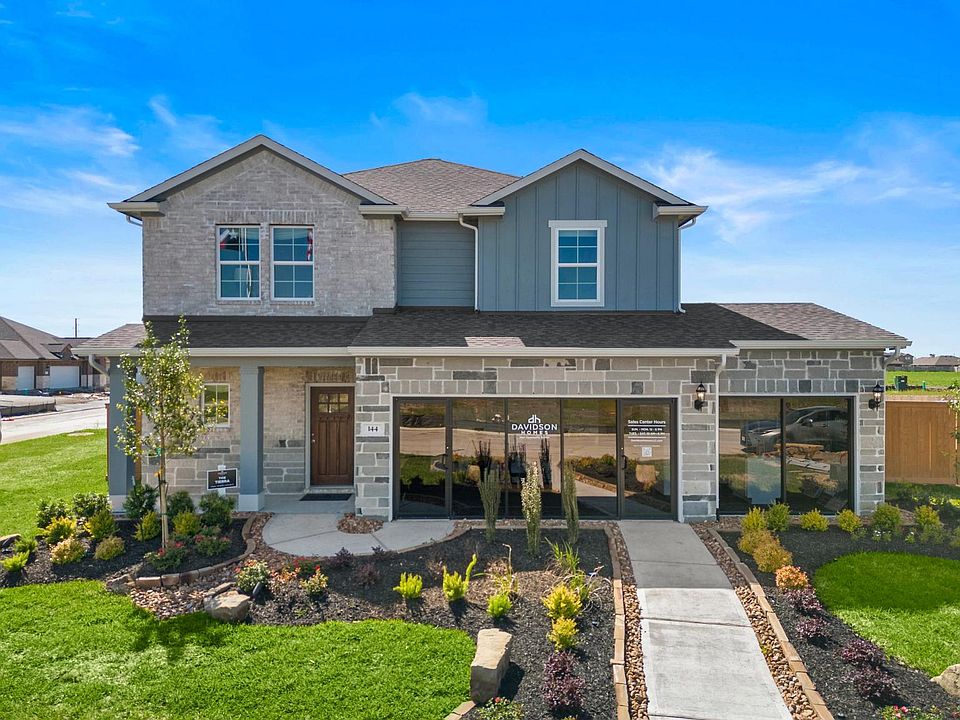Welcome to THE COSTA B at River Ranch Meadows, a stunning 3-bedroom, 2-bath home with a 3-car garage, offering 1,438 sq ft of luxurious living space. Within this stunning 1-story home, you’ll find modern touches, like an open-concept kitchen/café/family room with stainless steel appliances and granite countertops. The primary bedroom opens to a large primary bath with an oversized shower and a spacious closet. There are 2 additional secondary bedrooms with a shared bath. Other features include a fully sodded front and back yard with a sprinkler system, a covered patio, and front gutters! Community highlights include a 4-acre crystal lagoon, walking trails, & easy access to major employment hubs. Future onsite schools enhance the appeal. Discover the perfect blend of luxury & convenience at River Ranch Meadows.
New construction
Special offer
$279,990
62 Leon Way, Dayton, TX 77535
3beds
1,438sqft
Single Family Residence
Built in 2025
7,744.97 Square Feet Lot
$278,900 Zestimate®
$195/sqft
$113/mo HOA
- 129 days |
- 17 |
- 1 |
Zillow last checked: 8 hours ago
Listing updated: 12 hours ago
Listed by:
Jimmy Franklin 281-688-6074,
Davidson Homes
Source: HAR,MLS#: 83008447
Travel times
Schedule tour
Select your preferred tour type — either in-person or real-time video tour — then discuss available options with the builder representative you're connected with.
Facts & features
Interior
Bedrooms & bathrooms
- Bedrooms: 3
- Bathrooms: 2
- Full bathrooms: 2
Primary bathroom
- Features: Primary Bath: Double Sinks, Primary Bath: Shower Only, Secondary Bath(s): Tub/Shower Combo
Heating
- Natural Gas
Cooling
- Attic Fan, Ceiling Fan(s), Electric
Appliances
- Included: ENERGY STAR Qualified Appliances, Water Heater, Disposal, Gas Oven, Microwave, Gas Range, Dishwasher
- Laundry: Electric Dryer Hookup, Gas Dryer Hookup, Washer Hookup
Features
- Primary Bed - 1st Floor, Walk-In Closet(s)
- Flooring: Vinyl
- Windows: Insulated/Low-E windows
Interior area
- Total structure area: 1,438
- Total interior livable area: 1,438 sqft
Property
Parking
- Total spaces: 3
- Parking features: Attached
- Attached garage spaces: 3
Features
- Stories: 1
- Patio & porch: Covered
- Exterior features: Sprinkler System
- Fencing: Back Yard
Lot
- Size: 7,744.97 Square Feet
- Features: Subdivided, 0 Up To 1/4 Acre
Details
- Parcel number: 007249000206000
Construction
Type & style
- Home type: SingleFamily
- Architectural style: Traditional
- Property subtype: Single Family Residence
Materials
- Batts Insulation, Blown-In Insulation, Brick, Stone
- Foundation: Slab
- Roof: Composition
Condition
- New construction: Yes
- Year built: 2025
Details
- Builder name: Davidson Homes
Utilities & green energy
- Water: Water District
Green energy
- Green verification: ENERGY STAR Certified Homes, HERS Index Score
- Energy efficient items: Attic Vents, Thermostat, Lighting, HVAC, HVAC>13 SEER
Community & HOA
Community
- Subdivision: River Ranch Meadows
HOA
- Has HOA: Yes
- HOA fee: $1,350 annually
Location
- Region: Dayton
Financial & listing details
- Price per square foot: $195/sqft
- Tax assessed value: $27,720
- Date on market: 7/3/2025
- Listing terms: Cash,Conventional,FHA,USDA Loan,VA Loan
- Road surface type: Concrete
About the community
Trails
Imagine a place that combines the comforts of modern living with the tranquility of nature. Welcome to River Ranch-a master-planned community designed for those who want the best of both worlds. With a unique blend of high-quality amenities, value, and thoughtful design, River Ranch isn't just a place to live; it's a lifestyle.
One of River Ranch's most enchanting features is the 4-acre Angel Lagoon-a beautiful, serene setting that invites you to unwind, connect with nature, and enjoy some downtime right in your neighborhood. Surrounded by community walking trails and pocket parks, this lagoon is the heart of River Ranch's natural charm.
Situated conveniently near the Grand Parkway, River Ranch offers quick and easy access for commuters, day-trippers, and adventurers alike. Plus, with the future school site right across from the community, families will find the added convenience of nearby education options as the area develops.
Schedule a community visit today and experience the Davidson Homes difference for yourself.
Self-Tours Available! Click here to learn more.
Limited Time: Save Thousands on Select Houston-Area Homes!
We're offering buyers up to $29,000* in Flex Cash on select Inventory homes. Valid with financing through Davidson Homes Mortgage.*Source: Davidson Homes, Inc.

