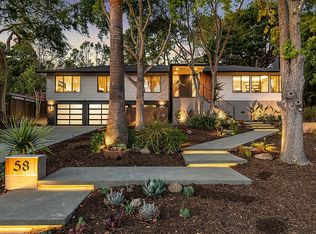Sold for $2,695,000
$2,695,000
62 Lochinvar Road, San Rafael, CA 94901
5beds
3,191sqft
Single Family Residence
Built in 1963
0.32 Acres Lot
$2,680,200 Zestimate®
$845/sqft
$7,372 Estimated rent
Home value
$2,680,200
$2.41M - $2.98M
$7,372/mo
Zestimate® history
Loading...
Owner options
Explore your selling options
What's special
Iconic single level mid-century home in a resort-like setting in Loch Lomond! This truly exceptional residence was custom designed for the current owner in 1963. At the heart of the home is a glass-enclosed atrium with a retractable roof, allowing for abundant natural light. The atrium opens to surrounding well-proportioned public rooms, with ceilings ranging from nine to eleven feet, & numerous floor to ceiling windows & doors, creating an elegant environment that seamlessly integrates indoor & outdoor living & entertaining spaces. The chef's kitchen is equipped w/custom cabinetry, top of the line appliances, & a breakfast bar, & is complemented by a large pantry/laundry room. The family room, which along with the living room features a brick fireplace w/a raised hearth, is adjacent to the kitchen & opens to a spacious patio, perfect for al fresco dining, as well as a swimming pool. The primary suite offers a luxurious private retreat, while the 5th bedroom, situated apart from the others, is ideal for guests, an au pair, or a home office. Additional features include a formal dining room, hardwood floors, skylights & a substantial 2-car garage w/ample storage. Convenient access to the marina, Andy's Market, shops & restaurants, schools, outstanding hiking & biking trails & 101.
Zillow last checked: 8 hours ago
Listing updated: June 25, 2025 at 02:21am
Listed by:
Howard Wynn DRE #01211772,
Vanguard Properties 415-758-6800
Bought with:
Bill Bullock Lydia Sarkissian, DRE #00837358
Golden Gate Sotheby's
Magdalena N Sarkissian, DRE #02028978
Golden Gate Sotheby's
Source: BAREIS,MLS#: 325015695 Originating MLS: Marin County
Originating MLS: Marin County
Facts & features
Interior
Bedrooms & bathrooms
- Bedrooms: 5
- Bathrooms: 4
- Full bathrooms: 3
- 1/2 bathrooms: 1
Primary bedroom
- Features: Closet, Ground Floor
Bedroom
- Level: Main
Primary bathroom
- Features: Double Vanity, Granite, Multiple Shower Heads, Shower Stall(s), Skylight/Solar Tube, Stone, Tub, Window
Bathroom
- Features: Double Vanity, Granite, Skylight/Solar Tube, Stone, Tub w/Shower Over
Dining room
- Features: Formal Room
- Level: Main
Family room
- Features: Deck Attached, Other
- Level: Main
Kitchen
- Features: Granite Counters, Pantry Closet, Skylight(s), Slab Counter
- Level: Main
Living room
- Features: Sunken, Other
- Level: Main
Heating
- Central
Cooling
- Central Air, Other
Appliances
- Included: Built-In Electric Oven, Built-In Refrigerator, Disposal, Double Oven, Gas Cooktop, Range Hood, Microwave, Plumbed For Ice Maker, Dryer, Washer
- Laundry: Cabinets, Inside Room, Sink
Features
- Formal Entry
- Flooring: Carpet, Vinyl, Wood
- Windows: Skylight(s)
- Has basement: No
- Number of fireplaces: 1
- Fireplace features: Brick, Family Room, Insert, Living Room, Raised Hearth
Interior area
- Total structure area: 3,191
- Total interior livable area: 3,191 sqft
Property
Parking
- Total spaces: 4
- Parking features: Attached, Garage Door Opener, Garage Faces Front, Inside Entrance, Paved
- Attached garage spaces: 2
- Has uncovered spaces: Yes
Features
- Levels: One
- Stories: 1
- Patio & porch: Enclosed, Patio
- Pool features: In Ground, Pool Cover, Pool Sweep, Solar Cover
- Fencing: Wood
Lot
- Size: 0.32 Acres
- Features: Auto Sprinkler F&R, Sprinklers In Front, Landscaped, Landscape Front, Landscape Misc
Details
- Parcel number: 01615106
- Special conditions: Standard
Construction
Type & style
- Home type: SingleFamily
- Architectural style: Mid-Century
- Property subtype: Single Family Residence
Materials
- Wood, Wood Siding
- Foundation: Concrete Perimeter
- Roof: Foam
Condition
- Year built: 1963
Utilities & green energy
- Sewer: Public Sewer
- Water: Water District
- Utilities for property: Cable Available, Internet Available, Public
Community & neighborhood
Location
- Region: San Rafael
HOA & financial
HOA
- Has HOA: Yes
- HOA fee: $183 annually
- Amenities included: Other
- Services included: Other
- Association name: Loch Lomond HOA
- Association phone: 415-269-5480
Price history
| Date | Event | Price |
|---|---|---|
| 6/23/2025 | Sold | $2,695,000$845/sqft |
Source: | ||
| 6/11/2025 | Pending sale | $2,695,000$845/sqft |
Source: | ||
| 6/4/2025 | Price change | $2,695,000-6.9%$845/sqft |
Source: | ||
| 4/6/2025 | Price change | $2,895,000-9.5%$907/sqft |
Source: | ||
| 2/27/2025 | Listed for sale | $3,200,000$1,003/sqft |
Source: | ||
Public tax history
| Year | Property taxes | Tax assessment |
|---|---|---|
| 2025 | $7,222 +10.9% | $363,073 +2% |
| 2024 | $6,511 +2.7% | $355,956 +2% |
| 2023 | $6,337 +4.9% | $348,977 +2% |
Find assessor info on the county website
Neighborhood: Loch Lomond
Nearby schools
GreatSchools rating
- 4/10San Pedro Elementary SchoolGrades: K-5Distance: 0.2 mi
- 7/10James B. Davidson Middle SchoolGrades: 6-8Distance: 2.3 mi
- 6/10San Rafael High SchoolGrades: 9-12Distance: 1.5 mi
Schools provided by the listing agent
- District: San Rafael City Schools
Source: BAREIS. This data may not be complete. We recommend contacting the local school district to confirm school assignments for this home.
