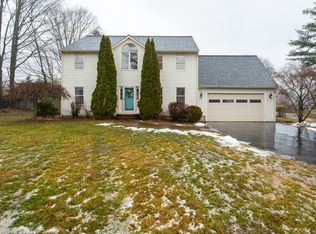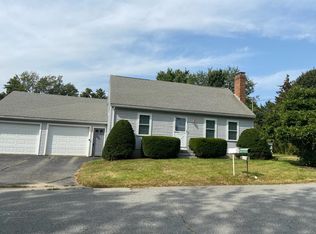Closed
Listed by:
Maura Twomey,
McGuirk Properties, LLC 603-926-4400
Bought with: EXP Realty
$625,000
62 Mace Road, Hampton, NH 03842
4beds
2,200sqft
Single Family Residence
Built in 1948
0.36 Acres Lot
$633,000 Zestimate®
$284/sqft
$3,816 Estimated rent
Home value
$633,000
$582,000 - $684,000
$3,816/mo
Zestimate® history
Loading...
Owner options
Explore your selling options
What's special
Welcome to 62 Mace Road, a full dormered cape with addition located in the heart of Hampton. There are four bedrooms, two bathrooms which boasts a multitude of living space. A large primary is on the first floor and the other three bedrooms are located on the second floor. Step out onto your deck overlooking your back yard and enjoy the evening with a fire pit and some s’mores. Ideally located outside of the flood zone yet minutes to the beach for your enjoyment year round. There is ample parking space in your driveway and entry at ground level to your basement. Welcome to your forever Hampton home!
Zillow last checked: 8 hours ago
Listing updated: February 28, 2025 at 10:13am
Listed by:
Maura Twomey,
McGuirk Properties, LLC 603-926-4400
Bought with:
Michelle Demars
EXP Realty
Source: PrimeMLS,MLS#: 5023401
Facts & features
Interior
Bedrooms & bathrooms
- Bedrooms: 4
- Bathrooms: 2
- 3/4 bathrooms: 2
Heating
- Natural Gas, Gas Heater
Cooling
- Wall Unit(s)
Appliances
- Included: Dishwasher, Dryer, Washer, Gas Stove
- Laundry: In Basement
Features
- Kitchen Island, Kitchen/Dining, Kitchen/Family
- Flooring: Hardwood, Tile
- Windows: Screens
- Basement: Concrete,Concrete Floor,Interior Stairs,Interior Access,Exterior Entry,Basement Stairs,Walk-Out Access
Interior area
- Total structure area: 3,400
- Total interior livable area: 2,200 sqft
- Finished area above ground: 2,200
- Finished area below ground: 0
Property
Parking
- Parking features: Paved
Features
- Levels: Two
- Stories: 2
- Exterior features: Deck
Lot
- Size: 0.36 Acres
- Features: Landscaped, In Town, Near School(s)
Details
- Parcel number: HMPTM146B36
- Zoning description: RA
Construction
Type & style
- Home type: SingleFamily
- Architectural style: Cape
- Property subtype: Single Family Residence
Materials
- Vinyl Siding
- Foundation: Concrete
- Roof: Asphalt Shingle
Condition
- New construction: No
- Year built: 1948
Utilities & green energy
- Electric: 200+ Amp Service
- Sewer: Public Sewer
- Utilities for property: Cable, Gas On-Site
Community & neighborhood
Location
- Region: Hampton
Other
Other facts
- Road surface type: Paved
Price history
| Date | Event | Price |
|---|---|---|
| 2/27/2025 | Sold | $625,000$284/sqft |
Source: | ||
| 11/29/2024 | Listed for sale | $625,000+139.5%$284/sqft |
Source: | ||
| 9/21/2006 | Sold | $261,000$119/sqft |
Source: Public Record Report a problem | ||
Public tax history
| Year | Property taxes | Tax assessment |
|---|---|---|
| 2024 | $6,734 +4.5% | $546,600 +42% |
| 2023 | $6,447 +5.7% | $384,900 |
| 2022 | $6,097 -0.4% | $384,900 +0.2% |
Find assessor info on the county website
Neighborhood: 03842
Nearby schools
GreatSchools rating
- 8/10Adeline C. Marston SchoolGrades: 3-5Distance: 0.3 mi
- 8/10Hampton AcademyGrades: 6-8Distance: 0.6 mi
- 6/10Winnacunnet High SchoolGrades: 9-12Distance: 0.9 mi
Schools provided by the listing agent
- Elementary: Hampton Centre School
- Middle: Hampton Academy Junior HS
- High: Winnacunnet High School
- District: Hampton Sch District SAU #90
Source: PrimeMLS. This data may not be complete. We recommend contacting the local school district to confirm school assignments for this home.
Get a cash offer in 3 minutes
Find out how much your home could sell for in as little as 3 minutes with a no-obligation cash offer.
Estimated market value$633,000
Get a cash offer in 3 minutes
Find out how much your home could sell for in as little as 3 minutes with a no-obligation cash offer.
Estimated market value
$633,000

