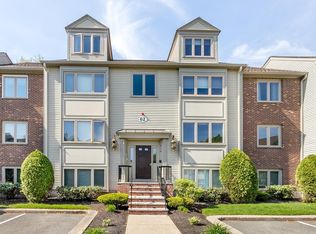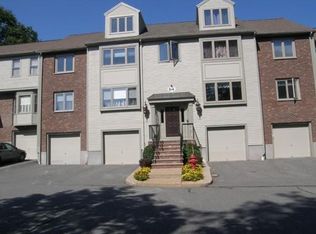Sold for $583,000
$583,000
62 Maple St APT C, Canton, MA 02021
2beds
1,714sqft
Condominium, Townhouse
Built in 1995
-- sqft lot
$583,200 Zestimate®
$340/sqft
$2,999 Estimated rent
Home value
$583,200
$542,000 - $624,000
$2,999/mo
Zestimate® history
Loading...
Owner options
Explore your selling options
What's special
Ready, set, move! There are so many wonderful features here that exude bliss - let's count the ways...1. Super convenient location close to the commuter rail, Rt 95 & 93, shopping & loads of local businesses yet tucked away off Washington St; 2. Hardwood on the first floor & inviting gas fireplaced living room; 3. Stylish galley kitchen with SS appliances connecting the dining & living rooms; 4. New windows & sliders to keep the cool summer a/c in & the cold winters out; 5. Finished walk out lower level offers flexible space...perhaps a home office, family room or possible third bedroom; 6. Primary suite with vaulted ceiling & full bath; 7. Second bedroom with walk in closet; 8. In unit laundry ~ yay!; 9. Loads of storage in the many closets, attic, garage & basement; 10. Gas applianced & roof replaced in 2024; 11. One car garage with additional parking space in front of unit; 12. Pet friendly...so much bliss! Open houses 7/26 & 7/27 11:00 - 1:00...stop by & fall in love!
Zillow last checked: 8 hours ago
Listing updated: August 28, 2025 at 06:57am
Listed by:
Colleen Walo 617-943-4258,
Allison James Estates & Homes of MA, LLC 781-208-2515,
Kellyanne Swett 617-291-2884
Bought with:
Michael Jensen
Property Services Network
Source: MLS PIN,MLS#: 73408379
Facts & features
Interior
Bedrooms & bathrooms
- Bedrooms: 2
- Bathrooms: 3
- Full bathrooms: 2
- 1/2 bathrooms: 1
Primary bedroom
- Features: Bathroom - Full, Ceiling Fan(s), Vaulted Ceiling(s), Closet, Flooring - Wall to Wall Carpet
- Level: Second
Bedroom 2
- Features: Walk-In Closet(s), Flooring - Wall to Wall Carpet
- Level: Second
Primary bathroom
- Features: Yes
Bathroom 1
- Features: Bathroom - Half, Flooring - Stone/Ceramic Tile, Countertops - Stone/Granite/Solid
- Level: First
Bathroom 2
- Features: Bathroom - 3/4, Flooring - Stone/Ceramic Tile
- Level: Second
Bathroom 3
- Features: Bathroom - Full, Closet - Linen, Flooring - Stone/Ceramic Tile, Countertops - Stone/Granite/Solid
- Level: Second
Dining room
- Features: Flooring - Hardwood, Window(s) - Bay/Bow/Box
- Level: First
Family room
- Features: Flooring - Wall to Wall Carpet, Slider
- Level: Basement
Kitchen
- Features: Flooring - Hardwood, Countertops - Stone/Granite/Solid, Stainless Steel Appliances
- Level: First
Living room
- Features: Flooring - Hardwood, Balcony / Deck, Recessed Lighting, Slider
- Level: First
Heating
- Forced Air, Natural Gas
Cooling
- Central Air
Appliances
- Included: Range, Dishwasher, Microwave
- Laundry: In Basement, In Unit
Features
- Flooring: Wood, Tile, Carpet
- Doors: Insulated Doors
- Windows: Insulated Windows
- Has basement: Yes
- Number of fireplaces: 1
- Fireplace features: Living Room
- Common walls with other units/homes: 2+ Common Walls
Interior area
- Total structure area: 1,714
- Total interior livable area: 1,714 sqft
- Finished area above ground: 1,320
- Finished area below ground: 394
Property
Parking
- Total spaces: 2
- Parking features: Under, Garage Door Opener, Storage, Off Street, Guest, Paved
- Attached garage spaces: 1
- Uncovered spaces: 1
Features
- Patio & porch: Deck - Wood, Patio
- Exterior features: Deck - Wood, Patio
Details
- Parcel number: 53023
- Zoning: 3
Construction
Type & style
- Home type: Townhouse
- Property subtype: Condominium, Townhouse
Materials
- Roof: Shingle
Condition
- Year built: 1995
Utilities & green energy
- Electric: Circuit Breakers
- Sewer: Public Sewer
- Water: Public
- Utilities for property: for Gas Range
Green energy
- Energy efficient items: Thermostat
Community & neighborhood
Community
- Community features: Public Transportation, Shopping, Walk/Jog Trails, Golf, Conservation Area, Highway Access, House of Worship, Public School, T-Station, University
Location
- Region: Canton
HOA & financial
HOA
- HOA fee: $504 monthly
- Services included: Insurance, Maintenance Structure, Road Maintenance, Maintenance Grounds, Snow Removal, Trash
Other
Other facts
- Listing terms: Contract
Price history
| Date | Event | Price |
|---|---|---|
| 8/27/2025 | Sold | $583,000-0.3%$340/sqft |
Source: MLS PIN #73408379 Report a problem | ||
| 7/31/2025 | Contingent | $585,000$341/sqft |
Source: MLS PIN #73408379 Report a problem | ||
| 7/23/2025 | Listed for sale | $585,000+6.4%$341/sqft |
Source: MLS PIN #73408379 Report a problem | ||
| 6/30/2022 | Sold | $550,000+4.8%$321/sqft |
Source: MLS PIN #72985199 Report a problem | ||
| 5/26/2022 | Contingent | $524,800$306/sqft |
Source: MLS PIN #72985199 Report a problem | ||
Public tax history
| Year | Property taxes | Tax assessment |
|---|---|---|
| 2025 | $5,350 +8.5% | $540,900 +9.4% |
| 2024 | $4,929 +12.5% | $494,400 +19.3% |
| 2023 | $4,380 -4.9% | $414,400 +2.1% |
Find assessor info on the county website
Neighborhood: 02021
Nearby schools
GreatSchools rating
- 7/10Dean S. Luce Elementary SchoolGrades: K-5Distance: 0.8 mi
- 8/10Wm H Galvin Middle SchoolGrades: 6-8Distance: 2 mi
- 8/10Canton High SchoolGrades: 9-12Distance: 0.3 mi
Get a cash offer in 3 minutes
Find out how much your home could sell for in as little as 3 minutes with a no-obligation cash offer.
Estimated market value$583,200
Get a cash offer in 3 minutes
Find out how much your home could sell for in as little as 3 minutes with a no-obligation cash offer.
Estimated market value
$583,200

