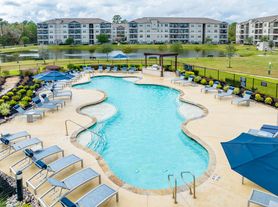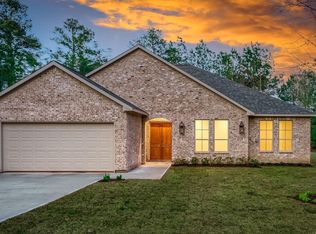Sign the lease by November 1st and receive $1,000 off the first month's rent
Don't miss this rare finda huge lot tucked away on a true cul-de-sac in the popular, family-friendly neighborhood of Marquise Oaks! This home is packed with stunning upgradesfrom slate flooring throughout most of the first floor to a sunken living and dining room, beautiful brick accents, custom light fixtures, upgraded fans, and plantation shutters. Enjoy thoughtful touches like shelving in every closet, dual staircases, and custom built-ins throughout. The chef-style granite island kitchen features a built-in stainless steel refrigerator and opens to a sunny breakfast bay with a wall of windows overlooking your private, oversized backyard oasiscomplete with a covered porch, large deck, and cozy fire pit. This one is truly a must-see!
By submitting your information on this page you consent to being contacted by the Property Manager and RentEngine via SMS, phone, or email.
House for rent
$4,250/mo
62 Marquise Oaks Pl, Spring, TX 77382
4beds
4,334sqft
Price may not include required fees and charges.
Single family residence
Available now
Cats, dogs OK
-- A/C
-- Laundry
On street parking
-- Heating
What's special
Huge lotBeautiful brick accentsBuilt-in stainless steel refrigeratorSlate flooringWall of windowsPrivate oversized backyard oasisStunning upgrades
- 37 days
- on Zillow |
- -- |
- -- |
Travel times
Looking to buy when your lease ends?
Consider a first-time homebuyer savings account designed to grow your down payment with up to a 6% match & 3.83% APY.
Facts & features
Interior
Bedrooms & bathrooms
- Bedrooms: 4
- Bathrooms: 4
- Full bathrooms: 3
- 1/2 bathrooms: 1
Rooms
- Room types: Dining Room
Appliances
- Included: Refrigerator
Features
- Flooring: Slate
Interior area
- Total interior livable area: 4,334 sqft
Property
Parking
- Parking features: On Street
- Details: Contact manager
Features
- Patio & porch: Deck, Porch
- Exterior features: Flooring: Slate
Details
- Parcel number: 96994501300
Construction
Type & style
- Home type: SingleFamily
- Property subtype: Single Family Residence
Community & HOA
Location
- Region: Spring
Financial & listing details
- Lease term: 1 Year
Price history
| Date | Event | Price |
|---|---|---|
| 9/5/2025 | Price change | $4,250-5.5%$1/sqft |
Source: Zillow Rentals | ||
| 7/30/2025 | Price change | $4,499-8.2%$1/sqft |
Source: | ||
| 7/10/2025 | Price change | $4,899-1%$1/sqft |
Source: | ||
| 6/11/2025 | Price change | $4,950-3.9%$1/sqft |
Source: | ||
| 5/28/2025 | Price change | $5,150-1.9%$1/sqft |
Source: | ||

