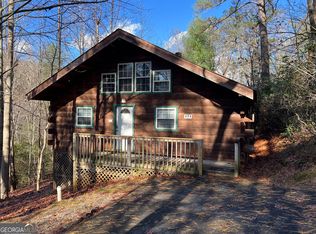Closed
$350,000
62 Monroe Ridge Rd, Sautee Nacoochee, GA 30571
3beds
1,140sqft
Single Family Residence, Cabin
Built in 2004
1 Acres Lot
$349,300 Zestimate®
$307/sqft
$1,703 Estimated rent
Home value
$349,300
Estimated sales range
Not available
$1,703/mo
Zestimate® history
Loading...
Owner options
Explore your selling options
What's special
Escape to this charming Sautee Nacoochee cabin, a proven short-term rental tucked in a peaceful, wooded setting just minutes from downtown Helen yet away from the hustle and bustle. Offering a full-length covered front porch perfect for rocking chairs and morning coffee, a screened back deck with hot tub overlooking the serene surroundings, and a cozy fire pit area for evening gatherings under the stars, this cabin is designed for true mountain relaxation. Inside, you'll find hardwood floors, tongue-and-groove walls and ceilings for an authentic cabin feel, and a welcoming living room with a wood-burning fireplace. The kitchen features oak cabinets and a breakfast area, while the main level also includes a bedroom and full bath. Upstairs, a bedroom with en-suite bath, an additional bedroom, and a convenient laundry closet provide comfort and flexibility. A new gravel driveway completes the exterior. Steadily booking through the end of the year, with peak revenue period of Helen's Oktoberfest and holiday season, this property is ideal as a turn-key investment, vacation rental, or private mountain escape, and can be sold fully furnished with the right terms.
Zillow last checked: 8 hours ago
Listing updated: September 23, 2025 at 11:06am
Listed by:
Brian K Smith 678-549-3223,
Keller Williams Realty North Atlanta
Bought with:
Denyse Brennan, 283531
North Georgia Mountain Realty
Source: GAMLS,MLS#: 10575374
Facts & features
Interior
Bedrooms & bathrooms
- Bedrooms: 3
- Bathrooms: 2
- Full bathrooms: 2
- Main level bathrooms: 1
- Main level bedrooms: 1
Kitchen
- Features: Breakfast Area
Heating
- Central
Cooling
- Ceiling Fan(s), Central Air
Appliances
- Included: Dishwasher, Microwave
- Laundry: In Hall, Laundry Closet, Upper Level
Features
- Split Bedroom Plan, Vaulted Ceiling(s)
- Flooring: Carpet, Hardwood
- Basement: None
- Number of fireplaces: 1
- Fireplace features: Family Room, Living Room
- Common walls with other units/homes: No Common Walls
Interior area
- Total structure area: 1,140
- Total interior livable area: 1,140 sqft
- Finished area above ground: 1,140
- Finished area below ground: 0
Property
Parking
- Total spaces: 5
- Parking features: Off Street, Parking Pad
- Has uncovered spaces: Yes
Features
- Levels: Two
- Stories: 2
- Patio & porch: Deck, Screened
- Has view: Yes
- View description: Mountain(s)
- Body of water: None
Lot
- Size: 1 Acres
- Features: Open Lot, Private
- Residential vegetation: Wooded
Details
- Parcel number: 069 034L
Construction
Type & style
- Home type: SingleFamily
- Architectural style: Country/Rustic
- Property subtype: Single Family Residence, Cabin
Materials
- Wood Siding
- Foundation: Pillar/Post/Pier
- Roof: Metal
Condition
- Resale
- New construction: No
- Year built: 2004
Utilities & green energy
- Sewer: Septic Tank
- Water: Public
- Utilities for property: Cable Available, Electricity Available, Water Available
Community & neighborhood
Security
- Security features: Smoke Detector(s)
Community
- Community features: None
Location
- Region: Sautee Nacoochee
- Subdivision: 1 Acre Lot - No HOA
HOA & financial
HOA
- Has HOA: Yes
- Services included: Private Roads
Other
Other facts
- Listing agreement: Exclusive Right To Sell
Price history
| Date | Event | Price |
|---|---|---|
| 9/22/2025 | Sold | $350,000-2.8%$307/sqft |
Source: | ||
| 8/18/2025 | Pending sale | $360,000$316/sqft |
Source: | ||
| 8/11/2025 | Listed for sale | $360,000$316/sqft |
Source: NGBOR #417736 Report a problem | ||
| 8/8/2025 | Pending sale | $360,000$316/sqft |
Source: NGBOR #417736 Report a problem | ||
| 7/31/2025 | Listed for sale | $360,000+164.7%$316/sqft |
Source: | ||
Public tax history
| Year | Property taxes | Tax assessment |
|---|---|---|
| 2024 | $2,224 +8.2% | $106,768 +17.8% |
| 2023 | $2,055 +10.5% | $90,608 +15.6% |
| 2022 | $1,860 +16.2% | $78,380 +31.3% |
Find assessor info on the county website
Neighborhood: 30571
Nearby schools
GreatSchools rating
- 7/10Mount Yonah Elementary SchoolGrades: PK-5Distance: 5.8 mi
- 5/10White County Middle SchoolGrades: 6-8Distance: 10.7 mi
- 8/10White County High SchoolGrades: 9-12Distance: 10.6 mi
Schools provided by the listing agent
- Elementary: Mt Yonah
- Middle: White County
- High: White County
Source: GAMLS. This data may not be complete. We recommend contacting the local school district to confirm school assignments for this home.
Get pre-qualified for a loan
At Zillow Home Loans, we can pre-qualify you in as little as 5 minutes with no impact to your credit score.An equal housing lender. NMLS #10287.
