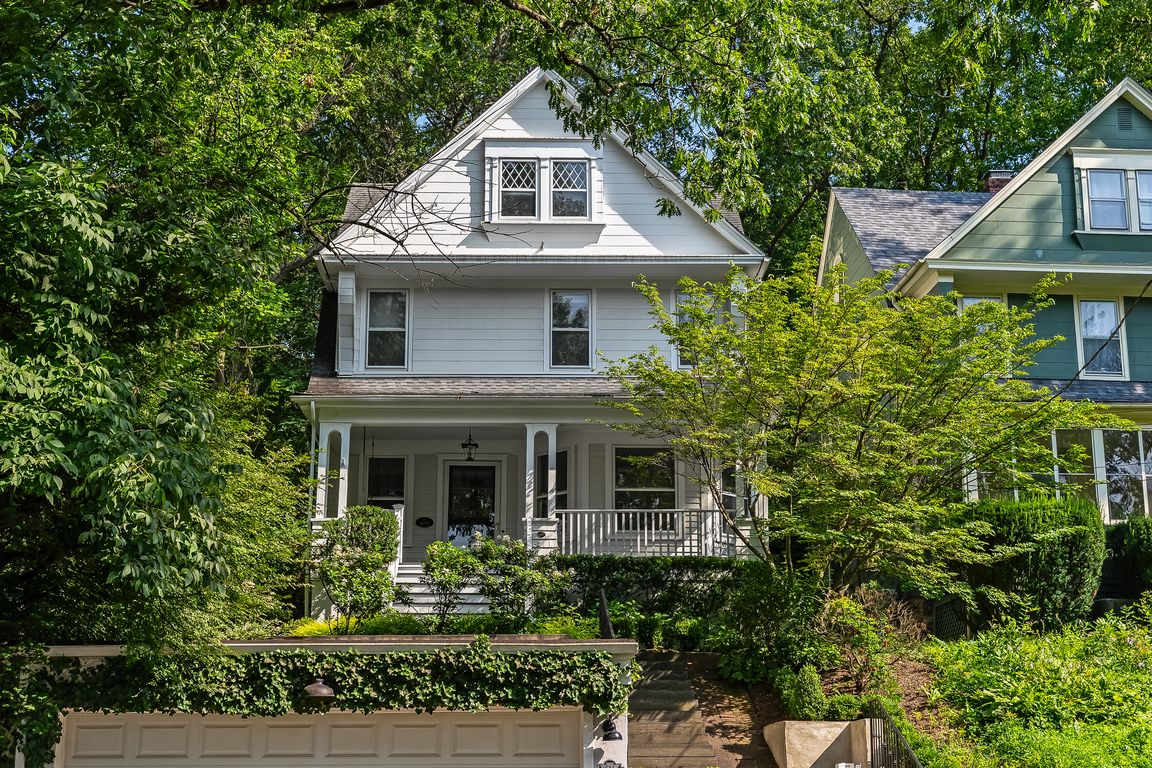Open: Sun 2pm-4pm

Active
$1,399,000
5beds
--sqft
62 Mountain Ave, Summit City, NJ 07901
5beds
--sqft
Single family residence
Built in 1895
6,098 sqft
2 Garage spaces
What's special
Spacious eat-in kitchenViking stoveSoaring ceilingsFinished basementPocket doorsWood floorsExquisitely crafted woodwork
This light-filled 5BR, 3.1BA Victorian blends old-world charm with modern amenities, ideally located within short walking distance to Summit train station, shops, restaurants, schools & Memorial Field. The oversized front porch, with a swing & ample seating, offers views of the local sledding hill in Winter and spectacular 4th of July ...
- 37 days |
- 6,431 |
- 211 |
Source: GSMLS,MLS#: 3985956
Travel times
Living Room
Kitchen
Primary Bedroom
Basement (Finished)
Bedroom
Bedroom
Bathroom
Bedroom
Dining Room
Primary Bathroom
Foyer
Bedroom
Bathroom
Zillow last checked: October 16, 2025 at 11:55pm
Listing updated: October 16, 2025 at 04:56am
Listed by:
Meredith Laginess 614-975-6027,
Kl Sotheby's Int'l. Realty
Source: GSMLS,MLS#: 3985956
Facts & features
Interior
Bedrooms & bathrooms
- Bedrooms: 5
- Bathrooms: 4
- Full bathrooms: 3
- 1/2 bathrooms: 1
Primary bedroom
- Description: Full Bath, Walk-In Closet
Bedroom 1
- Level: Second
- Area: 182
- Dimensions: 14 x 13
Bedroom 2
- Level: Second
- Area: 182
- Dimensions: 14 x 13
Bedroom 3
- Level: Second
- Area: 100
- Dimensions: 10 x 10
Bedroom 4
- Level: Third
- Area: 156
- Dimensions: 13 x 12
Primary bathroom
- Features: Stall Shower
Dining room
- Features: Formal Dining Room
- Level: First
- Area: 195
- Dimensions: 15 x 13
Kitchen
- Features: Eat-in Kitchen
- Level: First
- Area: 208
- Dimensions: 16 x 13
Living room
- Level: First
- Area: 182
- Dimensions: 14 x 13
Basement
- Features: Rec Room, Storage Room, Utility Room
Heating
- 1 Unit, Baseboard - Electric, Radiators - Steam, Natural Gas
Cooling
- 1 Unit, Attic Fan, Central Air
Appliances
- Included: Carbon Monoxide Detector, Gas Cooktop, Dishwasher, Disposal, Dryer, Kitchen Exhaust Fan, Microwave, Range/Oven-Gas, Refrigerator, Washer, Gas Water Heater
- Laundry: Level 2
Features
- Bedroom, Rec Room, Foyer, Utility Room
- Flooring: Stone, Tile, Vinyl-Linoleum, Wood
- Doors: Storm Door(s)
- Windows: Storm Window(s), Shades
- Basement: Yes,Bilco-Style Door,Finished,Full,Walk-Out Access,Sump Pump
- Number of fireplaces: 1
- Fireplace features: Dining Room, Wood Burning
Property
Parking
- Total spaces: 2
- Parking features: 2 Car Width, Detached Garage
- Garage spaces: 2
- Uncovered spaces: 1
Features
- Patio & porch: Open Porch(es), Patio
- Exterior features: Curbs, Sidewalk, Underground Lawn Sprinkler
- Fencing: Metal Fence
Lot
- Size: 6,098.4 Square Feet
- Dimensions: .136AC
Details
- Parcel number: 2918046050000000170000
- Zoning description: R-6
Construction
Type & style
- Home type: SingleFamily
- Architectural style: Victorian,Colonial
- Property subtype: Single Family Residence
Materials
- Clapboard, Wood Siding
- Roof: Asphalt Shingle
Condition
- Year built: 1895
Utilities & green energy
- Gas: Gas-Natural
- Sewer: Public Sewer
- Water: Public
- Utilities for property: Electricity Connected, Natural Gas Connected, Cable Available, Garbage Included
Community & HOA
Community
- Security: Carbon Monoxide Detector
Location
- Region: Summit
Financial & listing details
- Tax assessed value: $311,200
- Annual tax amount: $13,555
- Date on market: 9/10/2025
- Ownership type: Fee Simple
- Electric utility on property: Yes