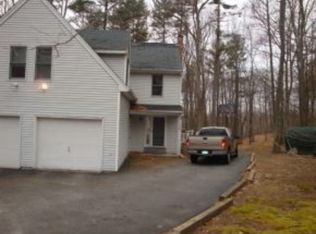Closed
Listed by:
Joseph J Ippolito,
William Raveis R.E. & Home Services 978-475-5100
Bought with: BHHS Verani Londonderry
$607,000
62 Old Chester Road, Derry, NH 03038
3beds
1,595sqft
Ranch
Built in 1959
2 Acres Lot
$605,800 Zestimate®
$381/sqft
$2,891 Estimated rent
Home value
$605,800
$563,000 - $654,000
$2,891/mo
Zestimate® history
Loading...
Owner options
Explore your selling options
What's special
Welcome to this stunning recently renovated three-bedroom ranch-style home, nestled on a beautiful two-acre lot. As you step inside, the heart of the home boasts a spacious family room with a vaulted ceiling and a cozy gas fireplace, offering an inviting space for gatherings or quiet evenings. Next you're greeted by an updated cabinet-packed kitchen featuring elegant granite countertops and sleek stainless steel appliances, perfect for the home chef. Adjacent to this is a fabulous den, complete with a cathedral ceiling and a gas stove, providing an ideal spot for relaxation or entertainment. OPEN HOUSE CANCELLED The home features three generously sized bedrooms, ensuring plenty of space for family or guests. A full bath conveniently includes laundry, making day-to-day living a breeze. Additionally, there’s a dedicated home office, perfect for remote work or study. Outside, you'll find a two-stall garage for your vehicles and storage needs, along with a shed for extra outdoor equipment. A whole house generator guarantees peace of mind during power outages. This property beautifully combines modern updates with comfortable living, all set in a serene, picturesque environment. Don't miss your chance to call this lovely home yours!
Zillow last checked: 9 hours ago
Listing updated: June 23, 2025 at 03:40pm
Listed by:
Joseph J Ippolito,
William Raveis R.E. & Home Services 978-475-5100
Bought with:
Giovanni Verani
BHHS Verani Londonderry
Source: PrimeMLS,MLS#: 5039553
Facts & features
Interior
Bedrooms & bathrooms
- Bedrooms: 3
- Bathrooms: 1
- Full bathrooms: 1
Heating
- Propane, Forced Air
Cooling
- Central Air
Appliances
- Included: Dishwasher, Dryer, Microwave, Gas Range, Refrigerator, Washer
- Laundry: 1st Floor Laundry
Features
- Vaulted Ceiling(s)
- Flooring: Carpet, Hardwood
- Basement: Concrete Floor,Full,Unfinished,Interior Entry
- Has fireplace: Yes
- Fireplace features: Gas
Interior area
- Total structure area: 3,190
- Total interior livable area: 1,595 sqft
- Finished area above ground: 1,595
- Finished area below ground: 0
Property
Parking
- Total spaces: 2
- Parking features: Paved, Driveway, Off Street
- Garage spaces: 2
- Has uncovered spaces: Yes
Features
- Levels: One
- Stories: 1
- Patio & porch: Porch
- Exterior features: Deck, Shed
Lot
- Size: 2 Acres
- Features: Corner Lot, Level
Details
- Parcel number: DERYM9B47
- Zoning description: Res
Construction
Type & style
- Home type: SingleFamily
- Architectural style: Ranch
- Property subtype: Ranch
Materials
- Wood Frame, Vinyl Siding
- Foundation: Concrete
- Roof: Architectural Shingle
Condition
- New construction: No
- Year built: 1959
Utilities & green energy
- Electric: 60 Amp Service, Generator
- Sewer: Private Sewer
- Utilities for property: Propane
Community & neighborhood
Location
- Region: Derry
Other
Other facts
- Road surface type: Paved
Price history
| Date | Event | Price |
|---|---|---|
| 6/23/2025 | Sold | $607,000+5.6%$381/sqft |
Source: | ||
| 5/6/2025 | Listed for sale | $574,900+43.7%$360/sqft |
Source: | ||
| 1/22/2021 | Sold | $400,000+11.1%$251/sqft |
Source: | ||
| 12/23/2020 | Contingent | $360,000$226/sqft |
Source: | ||
| 11/18/2020 | Listed for sale | $360,000+24.1%$226/sqft |
Source: Keller Williams Realty-Metropolitan #4839127 Report a problem | ||
Public tax history
| Year | Property taxes | Tax assessment |
|---|---|---|
| 2024 | $9,029 +4.3% | $483,100 +15.4% |
| 2023 | $8,657 +16.5% | $418,600 +7.3% |
| 2022 | $7,428 +3% | $390,100 +31.7% |
Find assessor info on the county website
Neighborhood: 03038
Nearby schools
GreatSchools rating
- 6/10Derry Village SchoolGrades: K-5Distance: 1.8 mi
- 5/10West Running Brook Middle SchoolGrades: 6-8Distance: 1.9 mi
Get a cash offer in 3 minutes
Find out how much your home could sell for in as little as 3 minutes with a no-obligation cash offer.
Estimated market value$605,800
Get a cash offer in 3 minutes
Find out how much your home could sell for in as little as 3 minutes with a no-obligation cash offer.
Estimated market value
$605,800
