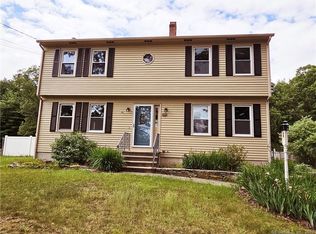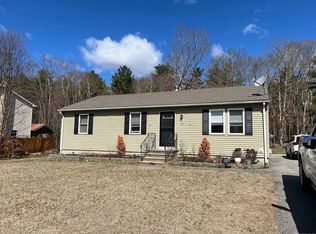In a great Killingly neighborhood resides this classic raised ranch. Hardwoods floors and cathedral ceiling in living room and dining area. Enter the enclosed porch through sliders. Good sized full bath main floor. Master bedroom with its own half bathroom. Finished downstairs has two rooms with versatility of use. One car garage under with interior entry. Large shed and sprawling backyard.
This property is off market, which means it's not currently listed for sale or rent on Zillow. This may be different from what's available on other websites or public sources.



