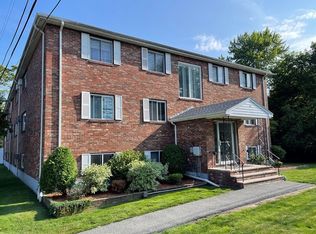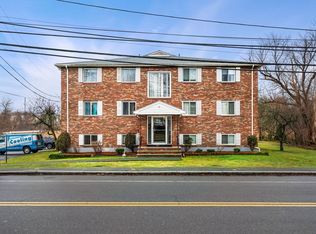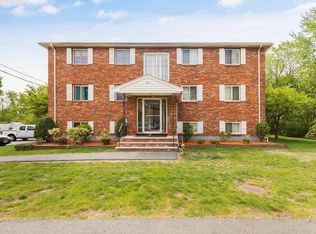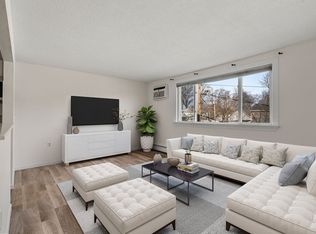Sold for $282,000 on 08/09/23
$282,000
62 Purchase St APT B7, Danvers, MA 01923
1beds
660sqft
Condominium
Built in 1980
-- sqft lot
$309,700 Zestimate®
$427/sqft
$1,979 Estimated rent
Home value
$309,700
$294,000 - $325,000
$1,979/mo
Zestimate® history
Loading...
Owner options
Explore your selling options
What's special
Welcome to Unit B7 in The Bowdoin Complex! This condo has been well taken care of with brand new windows, fresh paint throughout and wood laminate floors making this home "Move In Ready". Create your own sanctuary in the sun filled, spacious Living Room that opens into the Kitchen. Plenty of room for dining, upgraded counter tops, cabinets and hardware give this Kitchen a sleek look. The large Bedroom has plenty of light from the new window and space to store your things in the TWO large double closets! Anyone love shoes? One of these closets is for you! The freshly painted walls and glazed tiles make this Bathroom shine. Large linen closets in the Bathroom and hallway are perfect for storing all the needs of a new home owner. This condo could also be a perfect unit for an investment opportunity. The low HOA fee includes everything except for cable and electric. With one deeded parking space (#7) and plenty of on street parking for guests, you don't want to miss seeing this unit!
Zillow last checked: 8 hours ago
Listing updated: August 09, 2023 at 03:17pm
Listed by:
Jill Avery 617-240-3400,
Century 21 North East 800-844-7653
Bought with:
Ellen Crawford
William Raveis R.E. & Home Services
Source: MLS PIN,MLS#: 73132625
Facts & features
Interior
Bedrooms & bathrooms
- Bedrooms: 1
- Bathrooms: 1
- Full bathrooms: 1
Primary bedroom
- Features: Ceiling Fan(s), Closet/Cabinets - Custom Built, Cable Hookup, High Speed Internet Hookup, Lighting - Overhead, Closet - Double
- Level: First
Primary bathroom
- Features: No
Bathroom 1
- Features: Bathroom - Full, Bathroom - With Tub & Shower, Closet - Linen, Flooring - Stone/Ceramic Tile, Lighting - Overhead
- Level: First
Kitchen
- Features: Flooring - Laminate, Dining Area, Countertops - Upgraded, Exterior Access, Lighting - Overhead
- Level: First
Living room
- Features: Flooring - Laminate, Window(s) - Picture, Lighting - Overhead
- Level: First
Heating
- Baseboard, Oil, Unit Control
Cooling
- Wall Unit(s)
Appliances
- Laundry: In Basement, Common Area, In Building
Features
- High Speed Internet
- Flooring: Tile, Laminate
- Windows: Insulated Windows
- Basement: None
- Has fireplace: No
- Common walls with other units/homes: 2+ Common Walls
Interior area
- Total structure area: 660
- Total interior livable area: 660 sqft
Property
Parking
- Total spaces: 1
- Parking features: Deeded, Exclusive Parking
- Uncovered spaces: 1
Features
- Entry location: Unit Placement(Upper)
Details
- Parcel number: M:058 L:035 P:B07,1881021
- Zoning: R1
- Other equipment: Intercom
Construction
Type & style
- Home type: Condo
- Property subtype: Condominium
Materials
- Brick
- Roof: Shingle
Condition
- Year built: 1980
Utilities & green energy
- Electric: Generator, 100 Amp Service, Smart Grid Meter
- Sewer: Private Sewer
- Water: Public, Other
- Utilities for property: for Electric Range, for Electric Oven
Community & neighborhood
Security
- Security features: Intercom
Community
- Community features: Public Transportation, Shopping, Medical Facility, Laundromat, Highway Access, House of Worship, Private School, Public School, University
Location
- Region: Danvers
HOA & financial
HOA
- HOA fee: $366 monthly
- Amenities included: Hot Water, Laundry
- Services included: Heat, Water, Insurance, Maintenance Structure, Maintenance Grounds, Snow Removal, Trash, Reserve Funds
Other
Other facts
- Listing terms: Contract
Price history
| Date | Event | Price |
|---|---|---|
| 8/9/2023 | Sold | $282,000+12.8%$427/sqft |
Source: MLS PIN #73132625 | ||
| 7/11/2023 | Contingent | $249,900$379/sqft |
Source: MLS PIN #73132625 | ||
| 7/6/2023 | Listed for sale | $249,900+56.3%$379/sqft |
Source: MLS PIN #73132625 | ||
| 12/5/2014 | Listing removed | $1,100$2/sqft |
Source: Sagan Agency REALTORS #71750780 | ||
| 10/2/2014 | Listed for rent | $1,100$2/sqft |
Source: Sagan Agency REALTORS #71750780 | ||
Public tax history
| Year | Property taxes | Tax assessment |
|---|---|---|
| 2024 | $2,643 +1.7% | $237,900 +7.6% |
| 2023 | $2,598 | $221,100 |
| 2022 | $2,598 +6.7% | $221,100 +21.2% |
Find assessor info on the county website
Neighborhood: 01923
Nearby schools
GreatSchools rating
- 7/10Great Oak Elementary SchoolGrades: K-5Distance: 1.1 mi
- 4/10Holten Richmond Middle SchoolGrades: 6-8Distance: 0.8 mi
- 7/10Danvers High SchoolGrades: 9-12Distance: 1.8 mi
Schools provided by the listing agent
- Elementary: Riverside
- Middle: Holten Richmond
- High: Danvers High
Source: MLS PIN. This data may not be complete. We recommend contacting the local school district to confirm school assignments for this home.
Get a cash offer in 3 minutes
Find out how much your home could sell for in as little as 3 minutes with a no-obligation cash offer.
Estimated market value
$309,700
Get a cash offer in 3 minutes
Find out how much your home could sell for in as little as 3 minutes with a no-obligation cash offer.
Estimated market value
$309,700



