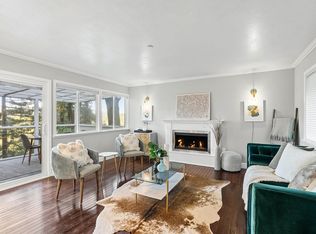Sold for $1,075,000
$1,075,000
62 Redwood Road, Fairfax, CA 94930
3beds
1,280sqft
Single Family Residence
Built in 1973
5,998.21 Square Feet Lot
$1,070,000 Zestimate®
$840/sqft
$5,010 Estimated rent
Home value
$1,070,000
$963,000 - $1.19M
$5,010/mo
Zestimate® history
Loading...
Owner options
Explore your selling options
What's special
Tranquil Retreat with Sweeping Views. Enjoy the peace and privacy of this beautifully maintained home set in a serene, sunlit setting with expansive views of the distant hills and valley. Natural light floods the interior from morning through afternoon, enhanced by thoughtfully placed skylights and high natural wood ceilings that bring warmth and character to the main living spaces.The spacious kitchen is a true gathering spot, ample cabinetry, a stainless-steel appliances, and a convenient bar counter perfect for casual meals or socializing. The adjacent dining area opens seamlessly to a generous deck ideal for BBQs or dining under the stars. A cozy living room offers a wood-burning fireplace with a hearth, a charming window seat overlooking redwood trees, and the welcoming presence of a Japanese maple at the front deck. A half bath serves the main level for added convenience. The primary bedroom suite includes access to a serene flagstone patio with a private hot tubyour own spa-like escape. All bedrooms are generously sized with large closets and recessed lighting. On the third level, a versatile space awaits: ideal as a third bedroom, office, creative studio, or rumpus room, with its own exterior access. One car garage and a three-car deck. Exceptional Value. Premier hiking.
Zillow last checked: 8 hours ago
Listing updated: September 15, 2025 at 04:51am
Listed by:
Jennifer W Boesel DRE #01201781 415-497-3383,
Coldwell Banker Realty 415-461-3000
Bought with:
Natasha Murphy
Christie's Int'l Real Estate
Source: BAREIS,MLS#: 325072912 Originating MLS: Marin County
Originating MLS: Marin County
Facts & features
Interior
Bedrooms & bathrooms
- Bedrooms: 3
- Bathrooms: 2
- Full bathrooms: 1
- 1/2 bathrooms: 1
Primary bedroom
- Features: Closet, Outside Access, Sitting Area
Bedroom
- Level: Lower
Primary bathroom
- Features: Low-Flow Toilet(s), Outside Access, Tile, Tub w/Shower Over, Window
Bathroom
- Features: Closet, Outside Access, Tile, Tub w/Shower Over
- Level: Lower,Main
Dining room
- Features: Formal Area
- Level: Main
Kitchen
- Features: Skylight(s), Stone Counters
- Level: Main
Living room
- Features: Cathedral/Vaulted, Deck Attached, Open Beam Ceiling, Skylight(s), View
- Level: Main
Heating
- Central
Cooling
- Central Air
Appliances
- Included: Dishwasher, Disposal, Free-Standing Electric Range, Free-Standing Refrigerator, Washer/Dryer Stacked
- Laundry: Laundry Closet, Stacked Only
Features
- Cathedral Ceiling(s), Open Beam Ceiling, Storage
- Flooring: Carpet, Simulated Wood, Tile
- Windows: Bay Window(s), Dual Pane Full, Dual Pane Partial, Skylight(s), Window Coverings
- Has basement: No
- Number of fireplaces: 1
- Fireplace features: Living Room, Raised Hearth, Wood Burning
Interior area
- Total structure area: 1,280
- Total interior livable area: 1,280 sqft
Property
Parking
- Total spaces: 5
- Parking features: Deck, Detached, Garage Faces Side, Open, Paved
- Garage spaces: 1
- Carport spaces: 3
- Covered spaces: 4
- Has uncovered spaces: Yes
Features
- Levels: Three Or More
- Stories: 3
- Patio & porch: Deck, Patio
- Exterior features: Entry Gate, Uncovered Courtyard
- Has spa: Yes
- Spa features: Private
- Fencing: Partial
- Has view: Yes
- View description: Hills
Lot
- Size: 5,998 sqft
- Features: Sprinklers In Front, Landscape Front, Low Maintenance
Details
- Parcel number: 00102514
- Special conditions: Offer As Is
Construction
Type & style
- Home type: SingleFamily
- Architectural style: Contemporary
- Property subtype: Single Family Residence
Materials
- Wood Siding
- Foundation: Concrete Perimeter
- Roof: Composition
Condition
- Year built: 1973
Utilities & green energy
- Sewer: Public Sewer
- Water: Public
- Utilities for property: Cable Available, Internet Available, Natural Gas Available, Public
Community & neighborhood
Security
- Security features: Carbon Monoxide Detector(s), Smoke Detector(s)
Location
- Region: Fairfax
HOA & financial
HOA
- Has HOA: No
Price history
| Date | Event | Price |
|---|---|---|
| 9/15/2025 | Sold | $1,075,000+2.4%$840/sqft |
Source: | ||
| 9/9/2025 | Pending sale | $1,050,000$820/sqft |
Source: | ||
| 8/21/2025 | Contingent | $1,050,000$820/sqft |
Source: | ||
| 8/13/2025 | Listed for sale | $1,050,000+15%$820/sqft |
Source: | ||
| 8/15/2019 | Sold | $913,000+17.4%$713/sqft |
Source: Public Record Report a problem | ||
Public tax history
Tax history is unavailable.
Find assessor info on the county website
Neighborhood: 94930
Nearby schools
GreatSchools rating
- 9/10Manor Elementary SchoolGrades: K-5Distance: 0.6 mi
- 8/10White Hill Middle SchoolGrades: 6-8Distance: 1.1 mi
- 9/10Archie Williams High SchoolGrades: 9-12Distance: 1.5 mi

Get pre-qualified for a loan
At Zillow Home Loans, we can pre-qualify you in as little as 5 minutes with no impact to your credit score.An equal housing lender. NMLS #10287.
