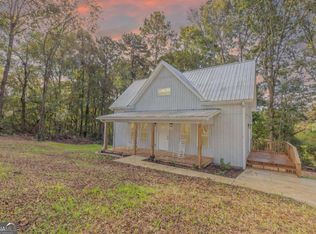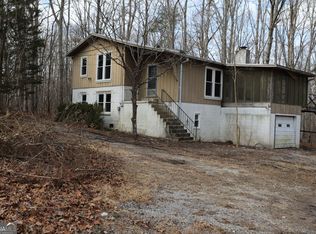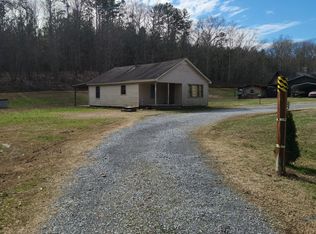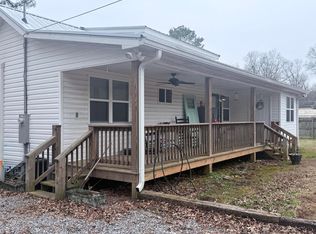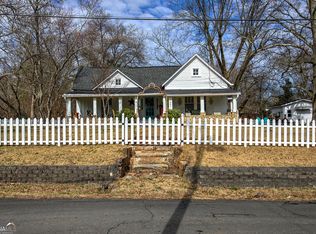QUALIFIES FOR USDA 100% FINANCING. Seller will contribute $4000 toward buyer's closing costs. No down payment. Let me help you get prequalified. Whether you are looking for your first home, a quiet place to retire, with a fantastic workshop/carport, or anything in between, this cute updated cottage is perfect for you. New 3 zone mini split system for efficient heating and air. Beautiful country kitchen, separate laundry room off the kitchen. Updated throughout. Convenient to Fort Payne, Ala, Chattanooga, Tenn., and Rome, Ga.
Active
Price cut: $6K (2/6)
$159,000
62 Reece St, Menlo, GA 30731
2beds
896sqft
Est.:
Single Family Residence
Built in 1959
0.49 Acres Lot
$155,600 Zestimate®
$177/sqft
$-- HOA
What's special
- 102 days |
- 332 |
- 16 |
Likely to sell faster than
Zillow last checked: 8 hours ago
Listing updated: February 08, 2026 at 10:06pm
Listed by:
Jackie Smallwood 706-252-1086,
Reese and Smallwood, Inc.
Source: GAMLS,MLS#: 10636064
Tour with a local agent
Facts & features
Interior
Bedrooms & bathrooms
- Bedrooms: 2
- Bathrooms: 1
- Full bathrooms: 1
- Main level bathrooms: 1
- Main level bedrooms: 2
Rooms
- Room types: Laundry
Heating
- Electric
Cooling
- Electric
Appliances
- Included: Oven/Range (Combo), Refrigerator
- Laundry: Other
Features
- Master On Main Level
- Flooring: Laminate, Other
- Basement: Crawl Space
- Has fireplace: No
Interior area
- Total structure area: 896
- Total interior livable area: 896 sqft
- Finished area above ground: 896
- Finished area below ground: 0
Property
Parking
- Parking features: Attached, Carport
- Has carport: Yes
Features
- Levels: One
- Stories: 1
- Has view: Yes
- View description: Seasonal View
Lot
- Size: 0.49 Acres
- Features: Level
Details
- Additional structures: Workshop
- Parcel number: 00M0400000023
Construction
Type & style
- Home type: SingleFamily
- Architectural style: Ranch
- Property subtype: Single Family Residence
Materials
- Concrete, Wood Siding
- Foundation: Block
- Roof: Metal
Condition
- Updated/Remodeled
- New construction: No
- Year built: 1959
Utilities & green energy
- Sewer: Public Sewer
- Water: Public
- Utilities for property: Sewer Connected, Water Available
Community & HOA
Community
- Features: None
- Subdivision: Reese St
HOA
- Has HOA: No
- Services included: None
Location
- Region: Menlo
Financial & listing details
- Price per square foot: $177/sqft
- Tax assessed value: $119,590
- Annual tax amount: $900
- Date on market: 10/31/2025
- Cumulative days on market: 102 days
- Listing agreement: Exclusive Right To Sell
- Listing terms: Conventional,USDA Loan
Estimated market value
$155,600
$148,000 - $163,000
$933/mo
Price history
Price history
| Date | Event | Price |
|---|---|---|
| 2/6/2026 | Price change | $159,000-3.6%$177/sqft |
Source: | ||
| 11/2/2025 | Listed for sale | $165,000$184/sqft |
Source: | ||
| 10/31/2025 | Listing removed | $165,000$184/sqft |
Source: | ||
| 7/22/2025 | Price change | $165,000-8.3%$184/sqft |
Source: | ||
| 5/8/2025 | Listed for sale | $180,000+44%$201/sqft |
Source: | ||
Public tax history
Public tax history
| Year | Property taxes | Tax assessment |
|---|---|---|
| 2024 | $900 +28.6% | $47,836 +37.6% |
| 2023 | $700 +49.5% | $34,764 +81.9% |
| 2022 | $468 +15% | $19,116 +31.3% |
Find assessor info on the county website
BuyAbility℠ payment
Est. payment
$787/mo
Principal & interest
$617
Property taxes
$114
Home insurance
$56
Climate risks
Neighborhood: 30731
Nearby schools
GreatSchools rating
- 5/10Menlo Elementary SchoolGrades: PK-8Distance: 0.2 mi
- 6/10Chattooga High SchoolGrades: 9-12Distance: 6.8 mi
Schools provided by the listing agent
- Elementary: Menlo
- High: Chattooga
Source: GAMLS. This data may not be complete. We recommend contacting the local school district to confirm school assignments for this home.
- Loading
- Loading
