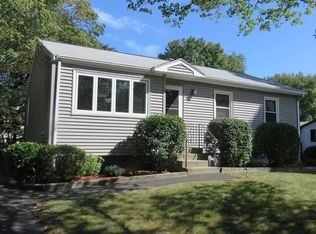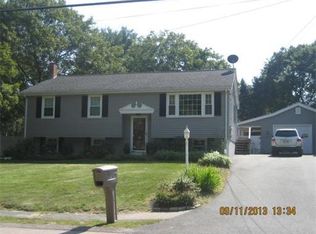Sold for $940,000
$940,000
62 Ridge Rd, Holliston, MA 01746
4beds
2,607sqft
Single Family Residence
Built in 1965
0.42 Acres Lot
$938,400 Zestimate®
$361/sqft
$3,209 Estimated rent
Home value
$938,400
$863,000 - $1.02M
$3,209/mo
Zestimate® history
Loading...
Owner options
Explore your selling options
What's special
OFFER ACCEPTED! OPEN HOUSE FOR BACKUP OFFERS! Farmhouse vibe! Fabulous 2600+ sf. of living w/4 bedrooms & 3 full baths! Drenched in sunlight! You will fall in love w/this gorgeous open-concept w/a cathedral kitchen that includes SS Energy Star appliances, quartz counters, & a center island ideal for entertaining. Adjacent to the kitchen, the stunning dining area features a custom-built bar w/a wine fridge & bead board accents. Cozy FP Living area! A New addition includes a primary suite w/cathedral ceilings, skylights, wainscoting accent wall, custom walk-in closet, & a luxurious spa like bath w/a two-person glass-enclosed shower bluetooth mirror & dual vanity. The lower level features a family rm w/media area, built-in cubbies, dedicated home office & 3rd full bath with laundry. Enjoy a party-sized composite deck perfect for summertime! New 2 car garage w/EV charging! Stone accents, stone walls & paver walkway! Hydro air heat, plumbed for future gas line, new septic, roof & windows!
Zillow last checked: 8 hours ago
Listing updated: February 22, 2025 at 12:06pm
Listed by:
The Real Estate Ladies Team 508-951-6967,
REMAX Executive Realty 508-435-6700
Bought with:
Martha Sotiropoulos
Lamacchia Realty, Inc.
Source: MLS PIN,MLS#: 73325654
Facts & features
Interior
Bedrooms & bathrooms
- Bedrooms: 4
- Bathrooms: 3
- Full bathrooms: 3
Primary bedroom
- Features: Bathroom - Full, Skylight, Cathedral Ceiling(s), Walk-In Closet(s), Closet/Cabinets - Custom Built, Flooring - Hardwood, Recessed Lighting, Wainscoting, Lighting - Overhead
- Level: Second
Bedroom 2
- Features: Closet, Flooring - Hardwood, Recessed Lighting
- Level: First
Bedroom 3
- Features: Closet, Flooring - Hardwood, Recessed Lighting
- Level: First
Bedroom 4
- Features: Closet, Flooring - Hardwood, Lighting - Overhead
- Level: First
Primary bathroom
- Features: Yes
Bathroom 1
- Features: Bathroom - Full, Bathroom - Double Vanity/Sink, Bathroom - Tiled With Tub & Shower, Flooring - Stone/Ceramic Tile, Countertops - Stone/Granite/Solid, Countertops - Upgraded
- Level: First
Bathroom 2
- Features: Bathroom - Full, Bathroom - Double Vanity/Sink, Bathroom - Tiled With Shower Stall, Skylight, Vaulted Ceiling(s), Flooring - Stone/Ceramic Tile, Countertops - Stone/Granite/Solid, Countertops - Upgraded, Cabinets - Upgraded, Recessed Lighting
- Level: Second
Bathroom 3
- Features: Bathroom - Full, Bathroom - Tiled With Shower Stall, Flooring - Laminate, Countertops - Stone/Granite/Solid, Countertops - Upgraded
- Level: Basement
Dining room
- Features: Closet/Cabinets - Custom Built, Flooring - Hardwood, Open Floorplan, Recessed Lighting, Remodeled, Wine Chiller, Beadboard
- Level: First
Family room
- Features: Closet, Closet/Cabinets - Custom Built, Flooring - Laminate, Cable Hookup, Exterior Access, Open Floorplan, Recessed Lighting, Remodeled
- Level: Basement
Kitchen
- Features: Cathedral Ceiling(s), Flooring - Wood, Dining Area, Countertops - Stone/Granite/Solid, Countertops - Upgraded, Kitchen Island, Breakfast Bar / Nook, Cabinets - Upgraded, Deck - Exterior, Exterior Access, Open Floorplan, Recessed Lighting, Remodeled
- Level: Main,First
Living room
- Features: Closet, Flooring - Hardwood, Open Floorplan, Recessed Lighting, Remodeled
- Level: Main,First
Office
- Features: Flooring - Laminate
- Level: Basement
Heating
- Forced Air, Heat Pump, Hydro Air
Cooling
- Central Air
Appliances
- Included: Electric Water Heater, Water Heater, Microwave, ENERGY STAR Qualified Refrigerator, Wine Refrigerator, ENERGY STAR Qualified Dishwasher, Range Hood, Range, Plumbed For Ice Maker
- Laundry: Flooring - Laminate, Electric Dryer Hookup, Washer Hookup, In Basement
Features
- Home Office
- Flooring: Tile, Laminate, Hardwood
- Windows: Screens
- Basement: Full,Finished,Garage Access
- Number of fireplaces: 1
- Fireplace features: Living Room
Interior area
- Total structure area: 2,607
- Total interior livable area: 2,607 sqft
Property
Parking
- Total spaces: 6
- Parking features: Attached, Under, Garage Door Opener, Workshop in Garage, Paved Drive, Off Street
- Attached garage spaces: 2
- Uncovered spaces: 4
Features
- Patio & porch: Deck - Composite
- Exterior features: Deck - Composite, Rain Gutters, Professional Landscaping, Screens, Stone Wall
Lot
- Size: 0.42 Acres
Details
- Parcel number: M:007 B:0007 L:229R,524074
- Zoning: 30
Construction
Type & style
- Home type: SingleFamily
- Architectural style: Raised Ranch,Farmhouse
- Property subtype: Single Family Residence
Materials
- Frame
- Foundation: Concrete Perimeter
- Roof: Shingle
Condition
- Year built: 1965
Utilities & green energy
- Electric: 220 Volts, Circuit Breakers, 200+ Amp Service
- Sewer: Private Sewer
- Water: Public
- Utilities for property: for Electric Range, for Electric Dryer, Washer Hookup, Icemaker Connection
Green energy
- Energy efficient items: Thermostat
Community & neighborhood
Community
- Community features: Tennis Court(s), Park, Walk/Jog Trails, Stable(s), Golf, Medical Facility, Bike Path, Highway Access, Public School, T-Station
Location
- Region: Holliston
Price history
| Date | Event | Price |
|---|---|---|
| 2/21/2025 | Sold | $940,000+4.5%$361/sqft |
Source: MLS PIN #73325654 Report a problem | ||
| 1/18/2025 | Contingent | $899,900$345/sqft |
Source: MLS PIN #73325654 Report a problem | ||
| 1/13/2025 | Listed for sale | $899,900+125%$345/sqft |
Source: MLS PIN #73325654 Report a problem | ||
| 2/1/2024 | Sold | $400,000$153/sqft |
Source: Public Record Report a problem | ||
Public tax history
| Year | Property taxes | Tax assessment |
|---|---|---|
| 2025 | $7,955 +10.1% | $543,000 +13.2% |
| 2024 | $7,224 +3.7% | $479,700 +6% |
| 2023 | $6,967 +4.6% | $452,400 +18.1% |
Find assessor info on the county website
Neighborhood: 01746
Nearby schools
GreatSchools rating
- 7/10Miller SchoolGrades: 3-5Distance: 2.2 mi
- 9/10Robert H. Adams Middle SchoolGrades: 6-8Distance: 2.1 mi
- 9/10Holliston High SchoolGrades: 9-12Distance: 1.2 mi
Get a cash offer in 3 minutes
Find out how much your home could sell for in as little as 3 minutes with a no-obligation cash offer.
Estimated market value$938,400
Get a cash offer in 3 minutes
Find out how much your home could sell for in as little as 3 minutes with a no-obligation cash offer.
Estimated market value
$938,400

