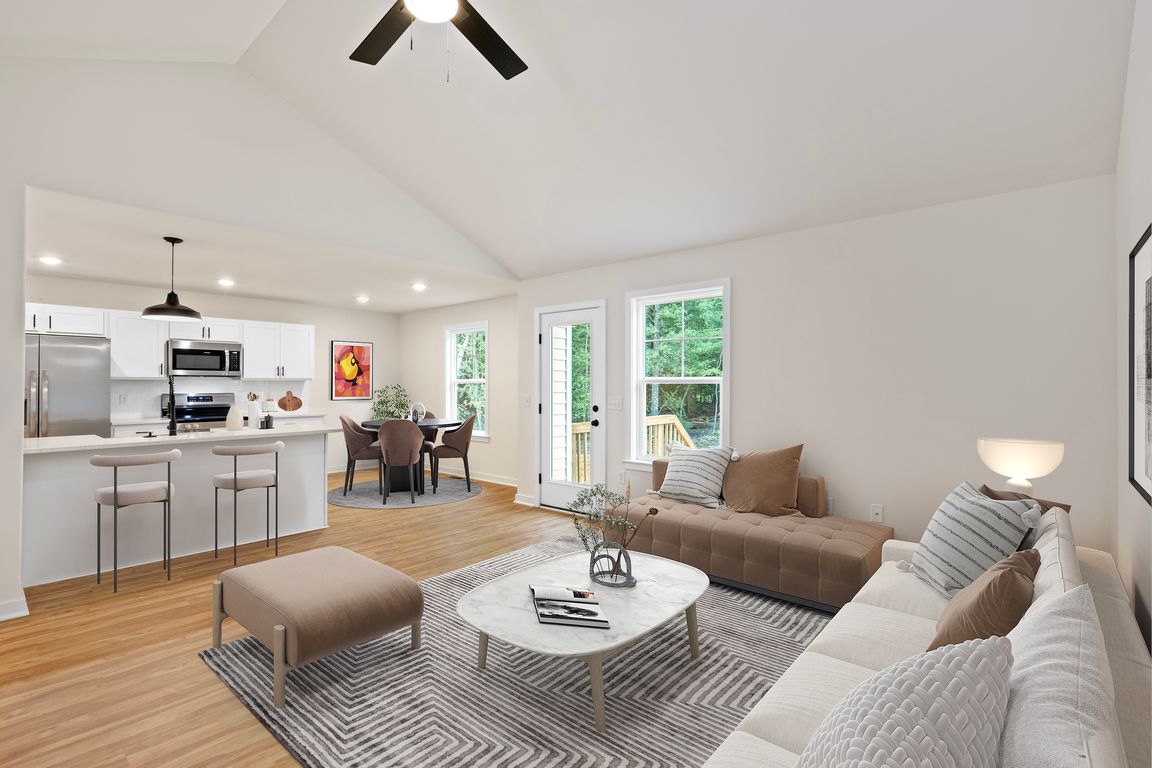
New constructionPrice cut: $5K (11/17)
$334,900
3beds
1,160sqft
62 Rose Way, Colonial Beach, VA 22443
3beds
1,160sqft
Single family residence
Built in 2025
0.25 Acres
2 Attached garage spaces
$289 price/sqft
What's special
THIS STUNNING NEW CONSTRUCTION HOME IN PLACID BAY OFFERS A PERFECT BLEND OF MODERN DESIGN AND FUNCTIONAL LIVING. BUILT IN 2025, THIS RANCH-STYLE HOME FEATURES AN OPEN FLOOR PLAN WITH 3 SPACIOUS BEDROOMS AND 2 FULL BATHROOMS, INCLUDING A LUXURIOUS PRIMARY BATH WITH A WALK-IN SHOWER. ENJOY QUARTZ COUNTERTOPS AND STAINLESS ...
- 3 days |
- 103 |
- 6 |
Source: Bright MLS,MLS#: VAWE2010128
Travel times
Family Room
Kitchen
Dining Room
Primary Bedroom
Bedroom
Bedroom
Zillow last checked: 8 hours ago
Listing updated: November 17, 2025 at 02:39pm
Listed by:
Alex Belcher 540-300-9669,
Belcher Real Estate, LLC.
Source: Bright MLS,MLS#: VAWE2010128
Facts & features
Interior
Bedrooms & bathrooms
- Bedrooms: 3
- Bathrooms: 2
- Full bathrooms: 2
- Main level bathrooms: 2
- Main level bedrooms: 3
Rooms
- Room types: Primary Bedroom, Bedroom 2, Bedroom 3, Kitchen, Family Room, Foyer, Breakfast Room, Laundry, Primary Bathroom, Full Bath
Primary bedroom
- Features: Attached Bathroom, Cathedral/Vaulted Ceiling, Ceiling Fan(s), Flooring - Luxury Vinyl Plank, Lighting - Ceiling, Walk-In Closet(s)
- Level: Main
Bedroom 2
- Features: Flooring - Luxury Vinyl Plank, Lighting - Ceiling
- Level: Main
Bedroom 3
- Features: Flooring - Luxury Vinyl Plank, Lighting - Ceiling
- Level: Main
Primary bathroom
- Features: Attached Bathroom, Bathroom - Walk-In Shower, Countertop(s) - Quartz, Flooring - Ceramic Tile, Lighting - Ceiling
- Level: Main
Breakfast room
- Features: Breakfast Room, Dining Area, Flooring - Luxury Vinyl Plank, Lighting - Ceiling
- Level: Main
Family room
- Features: Cathedral/Vaulted Ceiling, Ceiling Fan(s), Flooring - Luxury Vinyl Plank, Lighting - Ceiling
- Level: Main
Foyer
- Features: Flooring - Luxury Vinyl Plank, Lighting - Ceiling, Cathedral/Vaulted Ceiling
- Level: Main
Other
- Features: Bathroom - Tub Shower, Countertop(s) - Quartz
- Level: Main
Kitchen
- Features: Breakfast Bar, Breakfast Room, Countertop(s) - Quartz, Eat-in Kitchen, Kitchen - Electric Cooking, Recessed Lighting, Flooring - Luxury Vinyl Plank, Dining Area, Lighting - Pendants
- Level: Main
Laundry
- Features: Built-in Features, Lighting - Ceiling, Flooring - Luxury Vinyl Plank
- Level: Main
Heating
- Heat Pump, Electric
Cooling
- Central Air, Ceiling Fan(s), Electric
Appliances
- Included: Microwave, Dishwasher, Ice Maker, Oven/Range - Electric, Refrigerator, Stainless Steel Appliance(s), Water Dispenser, Water Heater, Electric Water Heater
- Laundry: Main Level, Hookup, Washer/Dryer Hookups Only, Laundry Room
Features
- Attic, Bathroom - Tub Shower, Bathroom - Walk-In Shower, Breakfast Area, Built-in Features, Ceiling Fan(s), Combination Kitchen/Dining, Dining Area, Entry Level Bedroom, Eat-in Kitchen, Primary Bath(s), Recessed Lighting, Upgraded Countertops, Walk-In Closet(s), Family Room Off Kitchen, Open Floorplan, 9'+ Ceilings, Dry Wall, High Ceilings, Cathedral Ceiling(s)
- Flooring: Ceramic Tile, Luxury Vinyl
- Doors: Six Panel, Sliding Glass
- Windows: Double Hung, Vinyl Clad
- Has basement: No
- Has fireplace: No
Interior area
- Total structure area: 1,160
- Total interior livable area: 1,160 sqft
- Finished area above ground: 1,160
- Finished area below ground: 0
Property
Parking
- Total spaces: 5
- Parking features: Built In, Garage Faces Front, Inside Entrance, Gravel, Attached, Driveway
- Attached garage spaces: 2
- Uncovered spaces: 3
- Details: Garage Sqft: 388
Accessibility
- Accessibility features: None
Features
- Levels: One
- Stories: 1
- Patio & porch: Porch, Deck
- Exterior features: Lighting
- Pool features: None
Lot
- Size: 0.25 Acres
- Features: Backs to Trees, Landscaped, Level
Details
- Additional structures: Above Grade, Below Grade
- Parcel number: 10C 13 4 19
- Zoning: R-2
- Special conditions: Standard
Construction
Type & style
- Home type: SingleFamily
- Architectural style: Ranch/Rambler
- Property subtype: Single Family Residence
Materials
- Vinyl Siding
- Foundation: Permanent, Crawl Space
- Roof: Asphalt,Shingle
Condition
- Excellent
- New construction: Yes
- Year built: 2025
Utilities & green energy
- Sewer: Public Sewer
- Water: Public
Community & HOA
Community
- Security: Main Entrance Lock, Smoke Detector(s)
- Subdivision: Placid Bay
HOA
- Has HOA: No
Location
- Region: Colonial Beach
Financial & listing details
- Price per square foot: $289/sqft
- Annual tax amount: $20
- Date on market: 11/17/2025
- Listing agreement: Exclusive Right To Sell
- Inclusions: Move-in Ready Home!
- Ownership: Fee Simple