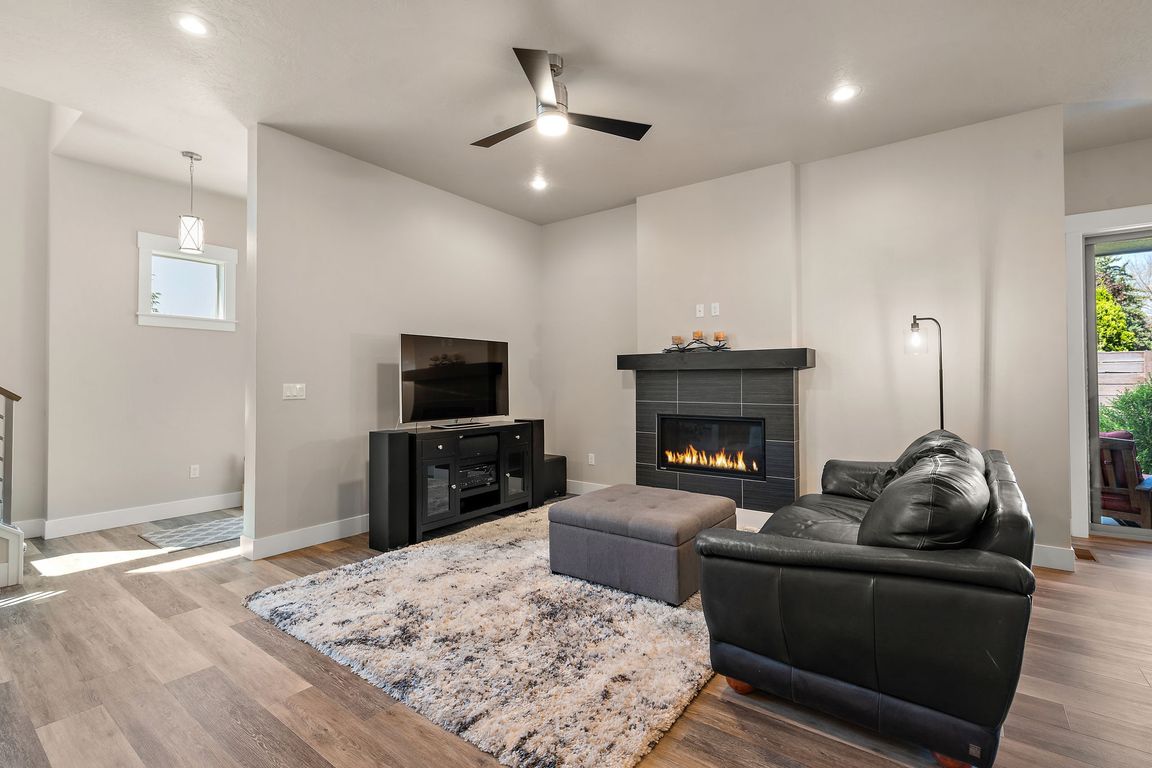
ActivePrice cut: $25K (8/28)
$660,000
3beds
3baths
2,134sqft
62 S Stephenson St, Eagle, ID 83616
3beds
3baths
2,134sqft
Single family residence
Built in 2016
5,357 sqft
3 Attached garage spaces
$309 price/sqft
$515 quarterly HOA fee
What's special
Just a short walk to downtown Eagle — this is one you won’t want to miss! From the moment you step inside, you’ll notice the abundance of natural light, soaring ceilings, and the smart, functional layout that makes everyday living feel effortless. The heart of the home is a first-class kitchen ...
- 53 days |
- 1,156 |
- 27 |
Likely to sell faster than
Source: IMLS,MLS#: 98958947
Travel times
Kitchen
Living Room
Primary Bedroom
Zillow last checked: 7 hours ago
Listing updated: 23 hours ago
Listed by:
Sean Lemp 208-869-9581,
Boise Premier Real Estate,
Melissa Lemp 208-841-6516,
Boise Premier Real Estate
Source: IMLS,MLS#: 98958947
Facts & features
Interior
Bedrooms & bathrooms
- Bedrooms: 3
- Bathrooms: 3
- Main level bathrooms: 1
- Main level bedrooms: 1
Primary bedroom
- Level: Main
- Area: 208
- Dimensions: 13 x 16
Bedroom 2
- Level: Upper
- Area: 143
- Dimensions: 11 x 13
Bedroom 3
- Level: Upper
- Area: 143
- Dimensions: 11 x 13
Kitchen
- Level: Main
- Area: 176
- Dimensions: 11 x 16
Heating
- Forced Air, Natural Gas
Cooling
- Central Air
Appliances
- Included: Gas Water Heater, Dishwasher, Disposal, Microwave, Oven/Range Freestanding, Refrigerator
Features
- Bath-Master, Bed-Master Main Level, Guest Room, Split Bedroom, Den/Office, Double Vanity, Walk-In Closet(s), Loft, Breakfast Bar, Pantry, Kitchen Island, Granite Counters, Quartz Counters, Number of Baths Main Level: 1, Number of Baths Upper Level: 1, Bonus Room Size: 11x14, Bonus Room Level: Upper
- Flooring: Carpet
- Has basement: No
- Number of fireplaces: 1
- Fireplace features: One, Gas
Interior area
- Total structure area: 2,134
- Total interior livable area: 2,134 sqft
- Finished area above ground: 2,134
- Finished area below ground: 0
Video & virtual tour
Property
Parking
- Total spaces: 3
- Parking features: Attached, Driveway
- Attached garage spaces: 3
- Has uncovered spaces: Yes
Features
- Levels: Two
- Patio & porch: Covered Patio/Deck
- Fencing: Full,Wood
Lot
- Size: 5,357.88 Square Feet
- Dimensions: 119 x 23
- Features: Sm Lot 5999 SF, Sidewalks, Corner Lot, Auto Sprinkler System, Drip Sprinkler System, Full Sprinkler System
Details
- Parcel number: R0310300170
Construction
Type & style
- Home type: SingleFamily
- Property subtype: Single Family Residence
Materials
- Frame, Stone, Stucco
- Roof: Composition
Condition
- Year built: 2016
Details
- Builder name: Riverside Homes
Utilities & green energy
- Water: Public
- Utilities for property: Sewer Connected, Cable Connected, Broadband Internet
Community & HOA
Community
- Subdivision: Alderwood Villg
HOA
- Has HOA: Yes
- HOA fee: $515 quarterly
Location
- Region: Eagle
Financial & listing details
- Price per square foot: $309/sqft
- Tax assessed value: $690,300
- Annual tax amount: $2,347
- Date on market: 8/21/2025
- Listing terms: Cash,Conventional
- Ownership: Fee Simple,Fractional Ownership: No
- Road surface type: Paved