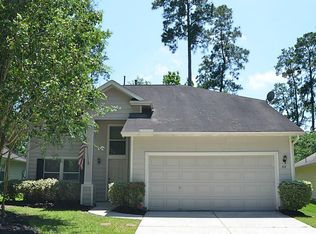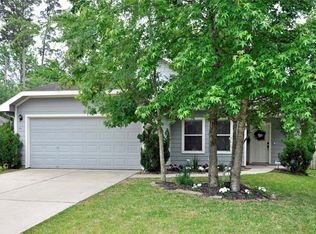This darling home greets you with an inviting front porch and charm galore! The home has a light an airy feel with modern light finishes and high ceilings. A generous living space opens to a central kitchen with white cabinets and plenty of counter space. A bar top in the kitchen is a great place for breakfast, homework time, or visiting with guests while entertaining. An adjacent dining room would also make a convenient play room, study, music room or second living space. The master retreat overlooks the tranquil backyard with lovely high ceilings. The master bath has a large walk-in closet, garden tub and convenient vanity counter. A covered back porch is the perfect spot to enjoy a cup of coffee, entertain, or watch children and dogs play. All this is ideally situated in the neighborhood of Regan Mead, walking distance from the popular Cranebrook Park and Pool and highly rated Coulson Tough K-6 School. This one wont last long!
This property is off market, which means it's not currently listed for sale or rent on Zillow. This may be different from what's available on other websites or public sources.

