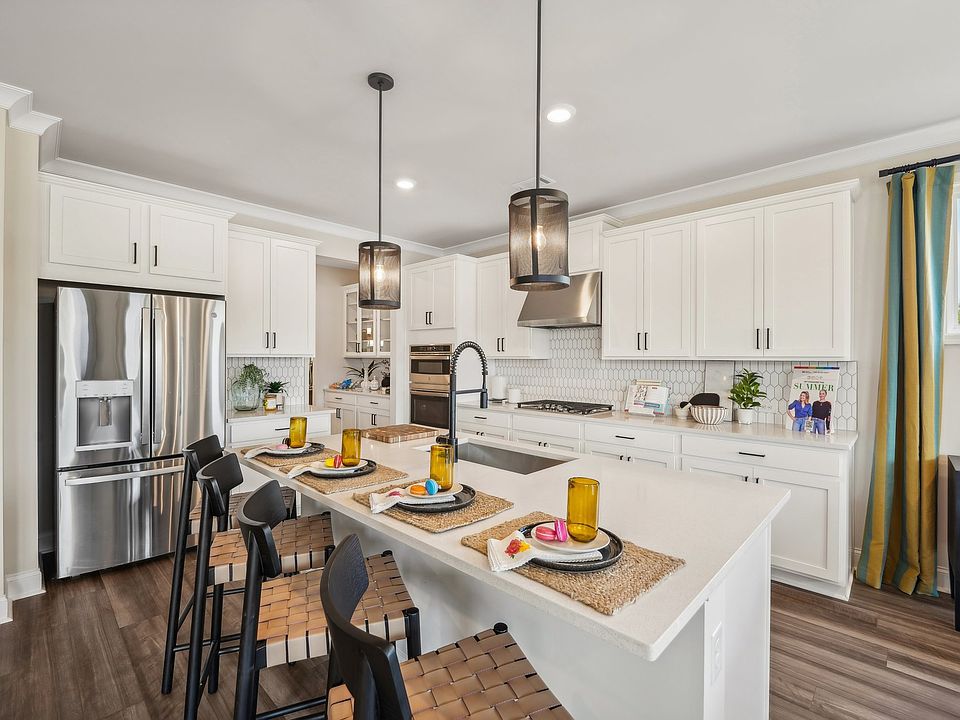New Construction - Ready Now! Built by America's Most Trusted Homebuilder. Welcome to the Ingram at 62 Sheryl Way in Bennett Farm! This thoughtfully designed two-story home that blends style and function with open-concept living on the main level. A spacious island kitchen overlooks the casual gathering room, creating the perfect setup for everyday living and entertaining. Just off the welcoming foyer, a flexible space can be customized as a home office, playroom, or formal dining area. Upstairs, the private primary suite features a generous walk-in closet, while three additional bedrooms-each with their own walk-in closet-offer plenty of space for everyone. Now selling in vibrant Gwinnett County, this new community of 99 single-family homes puts you close to major roadways, recreation, and entertainment. Enjoy outstanding planned amenities like two pickleball courts, a sparkling pool with cabana, a scenic butterfly garden, and a dedicated dog park-designed for connection, relaxation, and fun. Additional highlights include: covered back patio, an additional secondary bathroom upstairs, tub and shower in the primary bathroom, fireplace at gathering room, and brushed steel ceiling fan in the gathering room. MLS#10531078
Active
Special offer
$489,990
62 Sheryl Way, Loganville, GA 30052
4beds
2,705sqft
Single Family Residence
Built in 2025
7,840.8 Square Feet Lot
$490,100 Zestimate®
$181/sqft
$74/mo HOA
What's special
Fireplace at gathering roomFlexible spaceOpen-concept livingCovered back patioGenerous walk-in closetAdditional secondary bathroom upstairsBrushed steel ceiling fan
Call: (762) 232-2428
- 77 days
- on Zillow |
- 227 |
- 14 |
Zillow last checked: 7 hours ago
Listing updated: August 03, 2025 at 12:07pm
Listed by:
Paulina Afnani 678-234-9851,
Taylor Morrison Realty of Georgia
Source: GAMLS,MLS#: 10531078
Travel times
Schedule tour
Select your preferred tour type — either in-person or real-time video tour — then discuss available options with the builder representative you're connected with.
Facts & features
Interior
Bedrooms & bathrooms
- Bedrooms: 4
- Bathrooms: 4
- Full bathrooms: 3
- 1/2 bathrooms: 1
Rooms
- Room types: Bonus Room
Kitchen
- Features: Kitchen Island, Walk-in Pantry, Solid Surface Counters
Heating
- Heat Pump, Natural Gas, Zoned
Cooling
- Central Air, Heat Pump, Zoned
Appliances
- Included: Double Oven, Cooktop, Gas Water Heater
- Laundry: In Hall, Upper Level
Features
- Double Vanity, High Ceilings, Walk-In Closet(s)
- Flooring: Carpet, Tile, Vinyl
- Basement: None
- Attic: Pull Down Stairs
- Number of fireplaces: 1
- Fireplace features: Family Room, Gas Log, Gas Starter
- Common walls with other units/homes: No Common Walls
Interior area
- Total structure area: 2,705
- Total interior livable area: 2,705 sqft
- Finished area above ground: 2,705
- Finished area below ground: 0
Video & virtual tour
Property
Parking
- Total spaces: 2
- Parking features: Attached, Garage Door Opener, Garage, Kitchen Level
- Has attached garage: Yes
Features
- Levels: Two
- Stories: 2
- Patio & porch: Patio, Porch
- Has view: Yes
- View description: City
Lot
- Size: 7,840.8 Square Feet
- Features: Level, Other
Details
- Parcel number: NALOT93
Construction
Type & style
- Home type: SingleFamily
- Architectural style: Traditional
- Property subtype: Single Family Residence
Materials
- Brick
- Foundation: Slab
- Roof: Other
Condition
- New Construction
- New construction: Yes
- Year built: 2025
Details
- Builder name: Taylor Morrison
- Warranty included: Yes
Utilities & green energy
- Sewer: Public Sewer
- Water: Public
- Utilities for property: Natural Gas Available, Sewer Available, Underground Utilities
Green energy
- Energy efficient items: Thermostat, Windows
Community & HOA
Community
- Features: Pool, Sidewalks
- Security: Carbon Monoxide Detector(s), Smoke Detector(s)
- Subdivision: Bennett Farm
HOA
- Has HOA: Yes
- Services included: Maintenance Grounds, Swimming
- HOA fee: $887 annually
Location
- Region: Loganville
Financial & listing details
- Price per square foot: $181/sqft
- Date on market: 5/28/2025
- Listing agreement: Exclusive Right To Sell
- Listing terms: Cash,Conventional,FHA,VA Loan,Other
About the community
PoolPlayground
An exciting new home community featuring 99 single-family homes is now selling in Gwinnett County! Seize the opportunity to own a contemporary, two-story home conveniently located near major traffic routes, recreation and entertainment. Select from five unique floor plans offering up to 5 bedrooms, 4.5 bathrooms, open-concept designs, first-floor guest suites, generous primary suites and an array of options and upgrades. With its prime location, outstanding amenities, stylish homes and sought-after features, Bennett Farm truly offers it all!
Find more reasons to love it here below.
Zero interest payments for 7 months
Take advantage of these savings by securing an FHA 30-Year Fixed Rate through Taylor Morrison Home Funding, Inc.Source: Taylor Morrison

