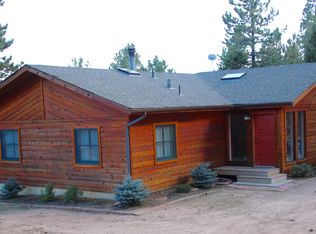Sold for $660,000 on 09/02/25
$660,000
62 Spring Creek Dr, Divide, CO 80814
4beds
2,880sqft
Single Family Residence
Built in 2004
4.13 Acres Lot
$650,200 Zestimate®
$229/sqft
$2,541 Estimated rent
Home value
$650,200
Estimated sales range
Not available
$2,541/mo
Zestimate® history
Loading...
Owner options
Explore your selling options
What's special
Stunning Ranch Retreat Bordering Pike National Forest Welcome to your dream mountain retreat! This beautifully maintained 4-bedroom, 3-bathroom ranch-style home offers the perfect blend of comfort, space, and Colorado mountain living. Nestled on a scenic 4.13-acre corner lot, this property backs directly to Pike National Forest and sits just off county-maintained roads for year-round access. Built in 2004 and boasting 2,880 square feet, this home features an updated kitchen with stone countertops, stunning wood floors, and fresh interior and exterior paint. The spacious living room showcases vaulted ceilings and a cozy wood-burning fireplace, creating a warm and inviting atmosphere. The main-level master suite includes a walk-in closet and a luxurious 5-piece bath, offering a peaceful retreat at the end of the day. Downstairs, the oversized basement is perfect for entertaining, with room for a pool table, large bar area, media room, and ample space for lounging. Enjoy the great outdoors from the covered front porch or relax on the back deck while watching abundant local wildlife. A partially fenced area provides a safe space for pets, and the oversized 3-car detached garage comes complete with a wood-burning stove, ideal for hobbies or workshop space. Additional highlights include: Recently serviced furnace Clean fireplace and chimney Septic system pumped and inspected Strong well for reliable water supply Easy access to hiking and OHV trails Whether you're looking for a full-time residence or a weekend getaway, this exceptional home offers the tranquility of mountain living with all the modern updates you desire. Don't miss your chance to own a piece of paradise just steps from adventure!
Zillow last checked: 8 hours ago
Listing updated: September 02, 2025 at 06:40am
Listed by:
Allyson Cantrell GRI MRP 719-433-8298,
Coldwell Banker 1st Choice Realty
Bought with:
Chris Clark CRS GRI
Pikes Peak Homes and Land Ltd
Source: Pikes Peak MLS,MLS#: 2810919
Facts & features
Interior
Bedrooms & bathrooms
- Bedrooms: 4
- Bathrooms: 3
- Full bathrooms: 3
Primary bedroom
- Level: Main
- Area: 256 Square Feet
- Dimensions: 16 x 16
Heating
- Forced Air, Propane
Cooling
- None
Appliances
- Included: 220v in Kitchen, Dishwasher, Dryer, Gas in Kitchen, Microwave, Oven, Range, Refrigerator, Washer
- Laundry: Electric Hook-up, Lower Level
Features
- 5-Pc Bath, Vaulted Ceiling(s), Pantry
- Flooring: Carpet, Ceramic Tile, Wood
- Basement: Partially Finished
- Number of fireplaces: 2
- Fireplace features: Two
Interior area
- Total structure area: 2,880
- Total interior livable area: 2,880 sqft
- Finished area above ground: 1,440
- Finished area below ground: 1,440
Property
Parking
- Total spaces: 3
- Parking features: Detached, Garage Door Opener, Heated Garage, Oversized, Gravel Driveway
- Garage spaces: 3
Features
- Patio & porch: Covered, Wood Deck
- Fencing: Other
Lot
- Size: 4.13 Acres
- Features: Borders Natl Forest, Corner Lot, Level, Rural, Sloped, Wooded, HOA Voluntary $, Horses (Zoned)
Details
- Additional structures: Storage
- Parcel number: 3727173060040
- Other equipment: Home Theater
Construction
Type & style
- Home type: SingleFamily
- Architectural style: Ranch
- Property subtype: Single Family Residence
Materials
- Wood Siding, Framed on Lot, Frame
- Foundation: Walk Out
- Roof: Metal
Condition
- Existing Home
- New construction: No
- Year built: 2004
Utilities & green energy
- Electric: 220 Volts in Garage
- Water: Well
- Utilities for property: Electricity Connected, Propane
Community & neighborhood
Location
- Region: Divide
HOA & financial
HOA
- Has HOA: Yes
- HOA fee: $19 annually
Other
Other facts
- Listing terms: Cash,Conventional,FHA,VA Loan
Price history
| Date | Event | Price |
|---|---|---|
| 9/2/2025 | Sold | $660,000-4.3%$229/sqft |
Source: | ||
| 7/27/2025 | Pending sale | $690,000$240/sqft |
Source: | ||
| 7/27/2025 | Contingent | $690,000$240/sqft |
Source: | ||
| 7/9/2025 | Price change | $690,000-1.4%$240/sqft |
Source: | ||
| 5/16/2025 | Listed for sale | $700,000+48.9%$243/sqft |
Source: | ||
Public tax history
| Year | Property taxes | Tax assessment |
|---|---|---|
| 2024 | $2,231 +29.8% | $38,450 -9.6% |
| 2023 | $1,719 | $42,540 +40.9% |
| 2022 | $1,719 +15.3% | $30,200 |
Find assessor info on the county website
Neighborhood: 80814
Nearby schools
GreatSchools rating
- 7/10Columbine Elementary SchoolGrades: K-5Distance: 10.2 mi
- 8/10Woodland Park Middle SchoolGrades: 6-8Distance: 10.5 mi
- 6/10Woodland Park High SchoolGrades: 9-12Distance: 10.8 mi
Schools provided by the listing agent
- Elementary: Summit
- Middle: Woodland Park
- High: Woodland Park
- District: Woodland Park RE2
Source: Pikes Peak MLS. This data may not be complete. We recommend contacting the local school district to confirm school assignments for this home.

Get pre-qualified for a loan
At Zillow Home Loans, we can pre-qualify you in as little as 5 minutes with no impact to your credit score.An equal housing lender. NMLS #10287.
