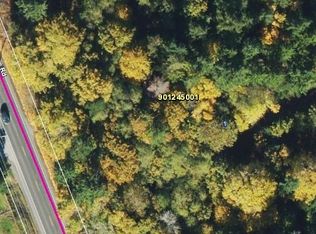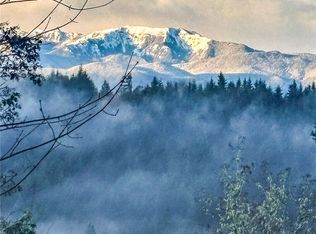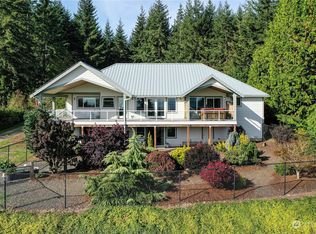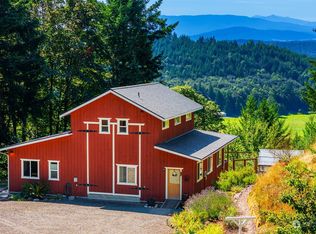Sold
Listed by:
Trevor R. Huntingford,
Port Ludlow Brokers LLC
Bought with: John L. Scott, Inc.
$665,000
62 Spring Hill Road, Chimacum, WA 98325
3beds
2,046sqft
Single Family Residence
Built in 2009
5 Acres Lot
$735,700 Zestimate®
$325/sqft
$2,654 Estimated rent
Home value
$735,700
$692,000 - $787,000
$2,654/mo
Zestimate® history
Loading...
Owner options
Explore your selling options
What's special
Nestled into the ridgeline & overlooking Beaver Valley awaits this completely custom built one level home. With vaulted & 9-foot ceilings throughout every room feels open & spacious. The great room concept floorplan is anchored by the unique indoor to outdoor fireplace that can be enjoyed both from the indoor great room & the covered back deck. The beautiful slate floors beautifully accent floor to ceiling cabinets in your light filled kitchen. The primary bedroom features a custom slate walk-in shower with dual shower heads & jetted soaker tub. Plenty of room for your toys & projects with the attached 3 car garage and a10x16 storage shed. Walking trails have been carved in around the property which make it feel like your own private park.
Zillow last checked: 8 hours ago
Listing updated: November 30, 2023 at 05:31pm
Listed by:
Trevor R. Huntingford,
Port Ludlow Brokers LLC
Bought with:
Ronald D. Johnson, 114237
John L. Scott, Inc.
Source: NWMLS,MLS#: 2183259
Facts & features
Interior
Bedrooms & bathrooms
- Bedrooms: 3
- Bathrooms: 2
- Full bathrooms: 2
- Main level bedrooms: 3
Primary bedroom
- Level: Main
Bedroom
- Level: Main
Bedroom
- Level: Main
Bathroom full
- Level: Main
Bathroom full
- Level: Main
Dining room
- Level: Main
Entry hall
- Level: Main
Great room
- Level: Main
Kitchen with eating space
- Level: Main
Utility room
- Level: Main
Heating
- Fireplace(s)
Appliances
- Included: Dishwasher_, Double Oven, Dryer, GarbageDisposal_, Microwave_, Refrigerator_, StoveRange_, Washer, Dishwasher, Garbage Disposal, Microwave, Refrigerator, StoveRange
Features
- Bath Off Primary, Ceiling Fan(s), Dining Room, Walk-In Pantry
- Flooring: Ceramic Tile, Slate, Carpet
- Doors: French Doors
- Windows: Double Pane/Storm Window
- Basement: None
- Number of fireplaces: 1
- Fireplace features: Gas, Main Level: 1, Fireplace
Interior area
- Total structure area: 2,046
- Total interior livable area: 2,046 sqft
Property
Parking
- Total spaces: 3
- Parking features: RV Parking, Attached Garage
- Attached garage spaces: 3
Features
- Levels: One
- Stories: 1
- Entry location: Main
- Patio & porch: Ceramic Tile, Wall to Wall Carpet, Bath Off Primary, Ceiling Fan(s), Double Pane/Storm Window, Dining Room, French Doors, Jetted Tub, Vaulted Ceiling(s), Walk-In Pantry, Wired for Generator, Fireplace
- Spa features: Bath
- Has view: Yes
- View description: Territorial
Lot
- Size: 5 Acres
- Dimensions: 436 x 437 x 544 x 595
- Features: Dead End Street, Deck, Gated Entry, High Speed Internet, Patio, Propane, RV Parking, Shop
- Topography: Level,Sloped
- Residential vegetation: Brush, Garden Space, Wooded
Details
- Parcel number: 901245004
- Zoning description: Jurisdiction: County
- Other equipment: Wired for Generator
Construction
Type & style
- Home type: SingleFamily
- Architectural style: Northwest Contemporary
- Property subtype: Single Family Residence
Materials
- Cement/Concrete
- Foundation: Poured Concrete
- Roof: Composition
Condition
- Very Good
- Year built: 2009
- Major remodel year: 2009
Details
- Builder name: Bishop Brothers Construction
Utilities & green energy
- Electric: Company: PUD
- Sewer: Septic Tank, Company: Septic
- Water: Shared Well, Company: Well
Community & neighborhood
Location
- Region: Chimacum
- Subdivision: Beaver Valley
Other
Other facts
- Road surface type: Dirt
- Cumulative days on market: 541 days
Price history
| Date | Event | Price |
|---|---|---|
| 11/29/2023 | Sold | $665,000+58.3%$325/sqft |
Source: | ||
| 9/15/2016 | Sold | $420,000-2.2%$205/sqft |
Source: | ||
| 3/12/2016 | Price change | $429,500-2.3%$210/sqft |
Source: Realty One Group Preview #844448 Report a problem | ||
| 10/3/2015 | Listed for sale | $439,500$215/sqft |
Source: Realty One Group Preview #844448 Report a problem | ||
Public tax history
| Year | Property taxes | Tax assessment |
|---|---|---|
| 2024 | $5,206 +7.3% | $643,802 +5.8% |
| 2023 | $4,852 +18.2% | $608,233 +12.8% |
| 2022 | $4,106 -3.9% | $539,141 +13.4% |
Find assessor info on the county website
Neighborhood: 98325
Nearby schools
GreatSchools rating
- 6/10Chimacum Elementary SchoolGrades: 3-6Distance: 2.1 mi
- 4/10Chimacum High SchoolGrades: 7-12Distance: 2.1 mi
- NAChimacum Creek Primary SchoolGrades: PK-2Distance: 3.3 mi
Schools provided by the listing agent
- Elementary: Chimacum Creek Prima
- Middle: Chimacum Mid
- High: Chimacum High
Source: NWMLS. This data may not be complete. We recommend contacting the local school district to confirm school assignments for this home.
Get pre-qualified for a loan
At Zillow Home Loans, we can pre-qualify you in as little as 5 minutes with no impact to your credit score.An equal housing lender. NMLS #10287.



