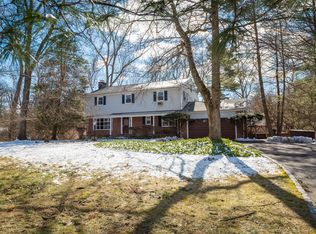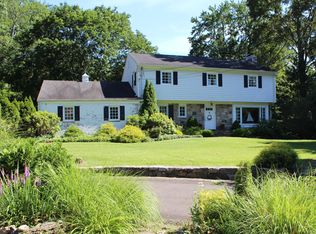Sold for $1,200,000
$1,200,000
62 Summit Ridge Road, Stamford, CT 06902
4beds
5,204sqft
Single Family Residence
Built in 1982
1.2 Acres Lot
$1,538,700 Zestimate®
$231/sqft
$6,721 Estimated rent
Home value
$1,538,700
$1.42M - $1.69M
$6,721/mo
Zestimate® history
Loading...
Owner options
Explore your selling options
What's special
Nestled in the desirable Westover neighborhood, this stunning 4-bedroom, 2.5-bath center hall colonial offers the perfect combination of tranquility and convenience. Located just a stone's throw from downtown Stamford and with easy access to I-95 and the Merritt Parkway, this home is situated on a peaceful park-like lot that provides a serene oasis from the hustle and bustle of city life. As soon as you approach the home, the stately facade and grand front lawn welcome you inside. The interior boasts beautiful hardwood floors and ample natural light, creating a warm and inviting atmosphere that's perfect for entertaining guests or relaxing with family. With multiple feature fireplaces, a large formal dining room, and a sun-drenched back deck, this home is an entertainer's dream. The heart of this home is the spacious kitchen, which features plenty of cabinetry for storage.The four generously sized bedrooms include a primary suite with a walk-in closet and ensuite bath, offering the perfect retreat at the end of a long day. Downstairs, the full ceiling height walk-out basement features both finished space and partially finished storage space, which can be used as a home theater, playroom, office, or workout space. This home is truly a must-see, so schedule your private showing today to experience everything it has to offer!
Zillow last checked: 8 hours ago
Listing updated: June 03, 2024 at 09:02am
Listed by:
Christopher W. Peralta 203-216-4391,
Berkshire Hathaway NE Prop. 203-869-0500
Bought with:
Non Member
Non-Member
Source: Smart MLS,MLS#: 170553247
Facts & features
Interior
Bedrooms & bathrooms
- Bedrooms: 4
- Bathrooms: 3
- Full bathrooms: 2
- 1/2 bathrooms: 1
Primary bedroom
- Level: Upper
Heating
- Heat Pump, Forced Air, Natural Gas
Cooling
- Central Air
Appliances
- Included: Electric Cooktop, Refrigerator, Dishwasher, Washer, Dryer, Water Heater
- Laundry: Lower Level
Features
- Wired for Data
- Basement: Finished
- Attic: Pull Down Stairs
- Number of fireplaces: 3
Interior area
- Total structure area: 5,204
- Total interior livable area: 5,204 sqft
- Finished area above ground: 4,204
- Finished area below ground: 1,000
Property
Parking
- Total spaces: 2
- Parking features: Attached, Garage Door Opener
- Attached garage spaces: 2
Lot
- Size: 1.20 Acres
- Features: Rear Lot, Level
Details
- Parcel number: 339973
- Zoning: RA1
Construction
Type & style
- Home type: SingleFamily
- Architectural style: Colonial
- Property subtype: Single Family Residence
Materials
- Vinyl Siding, Wood Siding
- Foundation: Block
- Roof: Shingle
Condition
- New construction: No
- Year built: 1982
Utilities & green energy
- Sewer: Septic Tank
- Water: Public
Community & neighborhood
Location
- Region: Stamford
- Subdivision: Westover
Price history
| Date | Event | Price |
|---|---|---|
| 8/21/2023 | Sold | $1,200,000-4%$231/sqft |
Source: | ||
| 7/10/2023 | Pending sale | $1,250,000$240/sqft |
Source: | ||
| 6/28/2023 | Contingent | $1,250,000$240/sqft |
Source: | ||
| 3/1/2023 | Listing removed | -- |
Source: Zillow Rentals Report a problem | ||
| 12/15/2022 | Price change | $6,750-3.6%$1/sqft |
Source: Zillow Rentals Report a problem | ||
Public tax history
| Year | Property taxes | Tax assessment |
|---|---|---|
| 2025 | $18,042 +2.6% | $772,350 |
| 2024 | $17,579 -7% | $772,350 |
| 2023 | $18,892 +17.8% | $772,350 +26.9% |
Find assessor info on the county website
Neighborhood: Palmers Hill
Nearby schools
GreatSchools rating
- 4/10Stillmeadow SchoolGrades: K-5Distance: 0.7 mi
- 4/10Cloonan SchoolGrades: 6-8Distance: 1.3 mi
- 3/10Westhill High SchoolGrades: 9-12Distance: 1.9 mi
Get pre-qualified for a loan
At Zillow Home Loans, we can pre-qualify you in as little as 5 minutes with no impact to your credit score.An equal housing lender. NMLS #10287.
Sell with ease on Zillow
Get a Zillow Showcase℠ listing at no additional cost and you could sell for —faster.
$1,538,700
2% more+$30,774
With Zillow Showcase(estimated)$1,569,474

