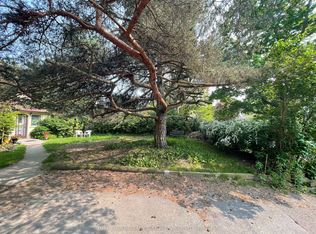Beautiful all-brick detached home located in a desirable family-friendly neighborhood, just under 10 minutes to Hwy 401, Weston GO Station, and Mount Dennis GO Station. This spacious property features the main and second floors only (basement not included) with 3 bedrooms, a main floor office, and 2.5 bathrooms, along with a double garage and double driveway, offering the perfect blend of comfort, convenience, and curb appeal.
IDX information is provided exclusively for consumers' personal, non-commercial use, that it may not be used for any purpose other than to identify prospective properties consumers may be interested in purchasing, and that data is deemed reliable but is not guaranteed accurate by the MLS .
House for rent
Street View
C$3,500/mo
62 Touchstone Dr, Toronto, ON M6M 5K9
3beds
Price may not include required fees and charges.
Singlefamily
Available now
-- Pets
Central air
In unit laundry
3 Attached garage spaces parking
Natural gas, forced air
What's special
Spacious propertyMain floor officeDouble garageDouble driveway
- 3 days
- on Zillow |
- -- |
- -- |
Travel times
Add up to $600/yr to your down payment
Consider a first-time homebuyer savings account designed to grow your down payment with up to a 6% match & 4.15% APY.
Facts & features
Interior
Bedrooms & bathrooms
- Bedrooms: 3
- Bathrooms: 3
- Full bathrooms: 3
Heating
- Natural Gas, Forced Air
Cooling
- Central Air
Appliances
- Laundry: In Unit, Inside
Features
- Has basement: Yes
Property
Parking
- Total spaces: 3
- Parking features: Attached
- Has attached garage: Yes
- Details: Contact manager
Features
- Stories: 2
- Exterior features: Contact manager
Construction
Type & style
- Home type: SingleFamily
- Property subtype: SingleFamily
Materials
- Roof: Shake Shingle
Community & HOA
Location
- Region: Toronto
Financial & listing details
- Lease term: Contact For Details
Price history
Price history is unavailable.
![[object Object]](https://photos.zillowstatic.com/fp/bfa1e7d34d21b502c19be2e81518cba8-p_i.jpg)
