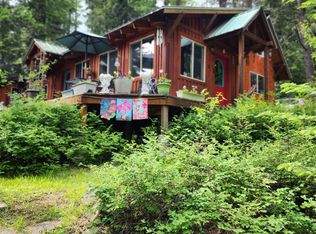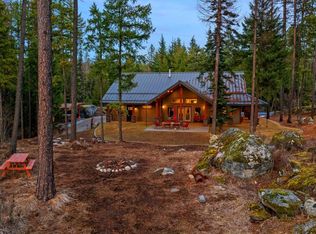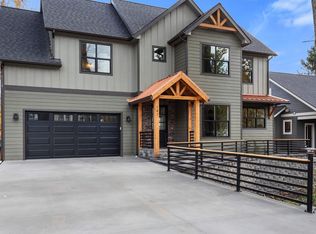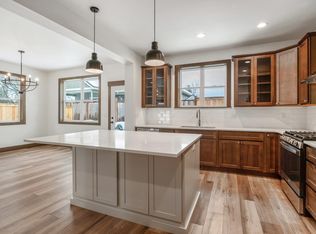Sold on 04/25/24
Price Unknown
62 Walsh Way, Sandpoint, ID 83864
2beds
2baths
1,440sqft
Single Family Residence
Built in 1998
2.19 Acres Lot
$703,800 Zestimate®
$--/sqft
$2,003 Estimated rent
Home value
$703,800
$640,000 - $774,000
$2,003/mo
Zestimate® history
Loading...
Owner options
Explore your selling options
What's special
Spectacular Setting On Walsh Lake! Home Warranty Included! Sit on your front porch and enjoy this beautiful 2+ Acre dream setting on Walsh Lake with beautiful views of Schweitzer Mountain! This setting includes a lush green lawn, beautifully landscaped with a gorgeous Weeping Willow tree and wildlife galore! The 2 Bedroom, 2 Bath cozy, well maintained home has vaulted tongue & groove ceilings and is extremely well insulated with a brand new EFA furnace and central A/C plus wood and pellet stoves plus a private well! You will have a 2 car attached garage, a newer very nice 30 x 36 insulated shop with a 13 X 24 Add on and a 20 x 30 building that is currently used as a sewing room, a meeting room and storage for a lawn tractor. Walls can easily come down for one large room. Could be a great storage space as well! Property includes a 16x36 RV pad and fruit and walnut trees! All this conveniently located close to Sandpoint , Sandpoint Beach and Schweitzer Mountain Ski Resort! This is truly a unique property that won't last long!!
Zillow last checked: 8 hours ago
Listing updated: April 25, 2024 at 02:39pm
Listed by:
Denise Winey 208-771-0322,
RE/MAX CENTENNIAL
Source: SELMLS,MLS#: 20240092
Facts & features
Interior
Bedrooms & bathrooms
- Bedrooms: 2
- Bathrooms: 2
- Main level bathrooms: 2
- Main level bedrooms: 2
Primary bedroom
- Level: Main
Bedroom 2
- Level: Main
Bathroom 1
- Level: Main
Bathroom 2
- Level: Main
Dining room
- Level: Main
Kitchen
- Level: Main
Living room
- Description: T&G Ceiling
- Level: Main
Heating
- Electric, Forced Air, Pellet Stove, Stove, Wood
Cooling
- Central Air, Air Conditioning
Appliances
- Included: Built In Microwave, Dishwasher, Dryer, Range/Oven, Refrigerator, Washer
- Laundry: Main Level
Features
- High Speed Internet, Ceiling Fan(s), Insulated, Vaulted Ceiling(s), Tongue and groove ceiling
- Flooring: Laminate
- Windows: Vinyl
- Basement: None
- Has fireplace: Yes
- Fireplace features: Free Standing, Pellet Stove, Wood Burning
Interior area
- Total structure area: 1,440
- Total interior livable area: 1,440 sqft
- Finished area above ground: 1,440
- Finished area below ground: 0
Property
Parking
- Total spaces: 2
- Parking features: 2 Car Attached, Workshop in Garage, Gravel, Off Street, Open, Enclosed
- Attached garage spaces: 2
- Has uncovered spaces: Yes
Features
- Levels: One
- Stories: 1
- Patio & porch: Covered, Covered Porch
- Has view: Yes
- View description: Mountain(s), Panoramic, Water
- Has water view: Yes
- Water view: Water
- Waterfront features: Water Frontage Location(Main), Water Access Type(Limited Access), Water Access Location(Main), Water Access
- Body of water: Walsh Lake
Lot
- Size: 2.19 Acres
- Features: 10 to 15 Miles to City/Town, 1 Mile or Less to County Road, Landscaped, Level, Mature Trees, Southern Exposure
Details
- Additional structures: Workshop, See Remarks
- Parcel number: RP59N01W298091A
- Zoning description: Rural
- Other equipment: Satellite Dish
Construction
Type & style
- Home type: SingleFamily
- Property subtype: Single Family Residence
Materials
- Frame, Vinyl Siding
- Foundation: Concrete Perimeter
- Roof: Metal
Condition
- Resale
- New construction: No
- Year built: 1998
Utilities & green energy
- Sewer: Septic Tank
- Water: Well
- Utilities for property: Electricity Connected, Natural Gas Not Available
Community & neighborhood
Location
- Region: Sandpoint
Price history
| Date | Event | Price |
|---|---|---|
| 4/25/2024 | Sold | -- |
Source: | ||
| 3/15/2024 | Pending sale | $674,000$468/sqft |
Source: | ||
| 2/9/2024 | Price change | $674,000-3.6%$468/sqft |
Source: | ||
| 1/14/2024 | Listed for sale | $699,000$485/sqft |
Source: | ||
Public tax history
| Year | Property taxes | Tax assessment |
|---|---|---|
| 2024 | $1,286 -9.3% | $430,233 -8.2% |
| 2023 | $1,418 -23.8% | $468,516 -7% |
| 2022 | $1,861 +40% | $503,946 +70.3% |
Find assessor info on the county website
Neighborhood: 83864
Nearby schools
GreatSchools rating
- 6/10Farmin Stidwell Elementary SchoolGrades: PK-6Distance: 1 mi
- 7/10Sandpoint Middle SchoolGrades: 7-8Distance: 0.9 mi
- 5/10Sandpoint High SchoolGrades: 7-12Distance: 1 mi
Schools provided by the listing agent
- Elementary: Northside
- Middle: Sandpoint
- High: Sandpoint
Source: SELMLS. This data may not be complete. We recommend contacting the local school district to confirm school assignments for this home.
Sell for more on Zillow
Get a free Zillow Showcase℠ listing and you could sell for .
$703,800
2% more+ $14,076
With Zillow Showcase(estimated)
$717,876


