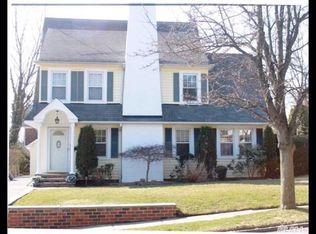Sold for $1,500,000 on 09/03/25
$1,500,000
62 Webster Avenue, Manhasset, NY 11030
3beds
1,634sqft
Single Family Residence, Residential
Built in 1930
6,600 Square Feet Lot
$1,515,500 Zestimate®
$918/sqft
$6,320 Estimated rent
Home value
$1,515,500
$1.44M - $1.59M
$6,320/mo
Zestimate® history
Loading...
Owner options
Explore your selling options
What's special
Classic architecture, modern updates, and an unbeatable location come together in this beautifully maintained 3-bedroom, 1.5-bath Tudor tucked mid-block on a tree-lined street in Manhasset. With inviting interiors and a layout that flows with ease, this home offers a perfect blend of character and comfort. Step inside to a warm and inviting living room anchored by a classic brick fireplace and bathed in natural light. The open layout flows effortlessly into a sun-drenched bonus room with its walls of windows that makes working from home feel like a retreat. The updated kitchen features crisp white cabinetry, quartz countertops, stainless steel appliances, a double wall oven and a gas cooktop with a sleek range hood. Just off the kitchen is a formal dining room designed to host both intimate dinners and lively gatherings. With elegant proportions and large sliding glass doors that open to the backyard, the space is flooded with natural light and offers a graceful flow between indoor and outdoor living. A conveniently located powder room completes the main level. Upstairs, you will find three comfortable bedrooms and an updated full bath. An unfinished walk-up attic and basement offer generous storage space and laundry. Outside, enjoy a private backyard with a stone patio, ideal for al fresco dining, relaxing or entertaining. This home is ideally situated close to town, train, schools and everyday conveniences.
Zillow last checked: 8 hours ago
Listing updated: September 03, 2025 at 09:00am
Listed by:
Janet Wolf Marcus CBR 516-319-6543,
Daniel Gale Sothebys Intl Rlty 516-627-4440
Bought with:
Edie F. Esposito, 30ES0894194
Daniel Gale Sothebys Intl Rlty
Yvonne Doran, 30DO0906966
Daniel Gale Sothebys Intl Rlty
Source: OneKey® MLS,MLS#: 868458
Facts & features
Interior
Bedrooms & bathrooms
- Bedrooms: 3
- Bathrooms: 2
- Full bathrooms: 1
- 1/2 bathrooms: 1
Other
- Description: Entry Foyer, Living Room w/fpl, Formal Dining Room, Sunroom/Den, Kitchen, Powder Room
- Level: First
Other
- Description: 3 Bedrooms, Full Bath
- Level: Second
Other
- Description: Full
- Level: Basement
Heating
- Steam
Cooling
- Central Air
Appliances
- Included: Cooktop, Dishwasher, Dryer, Gas Cooktop, Oven, Refrigerator, Washer
- Laundry: Washer/Dryer Hookup, In Basement
Features
- Built-in Features, Entrance Foyer, Formal Dining, Natural Woodwork, Quartz/Quartzite Counters, Recessed Lighting, Storage
- Flooring: Hardwood
- Basement: Full
- Attic: Unfinished,Walkup
- Number of fireplaces: 1
- Fireplace features: Living Room, Wood Burning
Interior area
- Total structure area: 1,634
- Total interior livable area: 1,634 sqft
Property
Parking
- Total spaces: 1
- Parking features: Driveway, Garage
- Garage spaces: 1
- Has uncovered spaces: Yes
Features
- Patio & porch: Patio
- Exterior features: Mailbox
- Fencing: Back Yard
Lot
- Size: 6,600 sqft
- Features: Back Yard, Front Yard, Near Public Transit, Near Shops
Details
- Parcel number: 2289030680000880
- Special conditions: None
Construction
Type & style
- Home type: SingleFamily
- Architectural style: Tudor
- Property subtype: Single Family Residence, Residential
Materials
- Stucco
Condition
- Year built: 1930
Utilities & green energy
- Sewer: Cesspool
- Water: Public
- Utilities for property: Trash Collection Public
Community & neighborhood
Location
- Region: Manhasset
Other
Other facts
- Listing agreement: Exclusive Right To Sell
Price history
| Date | Event | Price |
|---|---|---|
| 9/3/2025 | Sold | $1,500,000+0.1%$918/sqft |
Source: | ||
| 6/27/2025 | Pending sale | $1,499,000$917/sqft |
Source: | ||
| 5/31/2025 | Listed for sale | $1,499,000+34%$917/sqft |
Source: | ||
| 4/7/2016 | Sold | $1,119,000+17.9%$685/sqft |
Source: | ||
| 2/11/2016 | Pending sale | $949,000$581/sqft |
Source: Daniel Gale Sotheby's International Realty #2821431 | ||
Public tax history
| Year | Property taxes | Tax assessment |
|---|---|---|
| 2024 | -- | $926 -2.5% |
| 2023 | -- | $950 -1.9% |
| 2022 | -- | $968 |
Find assessor info on the county website
Neighborhood: 11030
Nearby schools
GreatSchools rating
- 8/10Shelter Rock Elementary SchoolGrades: K-6Distance: 1.5 mi
- 8/10Manhasset Middle SchoolGrades: 7-8Distance: 0.4 mi
- 10/10Manhasset Secondary SchoolGrades: 9-12Distance: 0.4 mi
Schools provided by the listing agent
- Elementary: Shelter Rock Elementary School
- Middle: Manhasset Middle School
- High: Manhasset Secondary School
Source: OneKey® MLS. This data may not be complete. We recommend contacting the local school district to confirm school assignments for this home.
Sell for more on Zillow
Get a free Zillow Showcase℠ listing and you could sell for .
$1,515,500
2% more+ $30,310
With Zillow Showcase(estimated)
$1,545,810