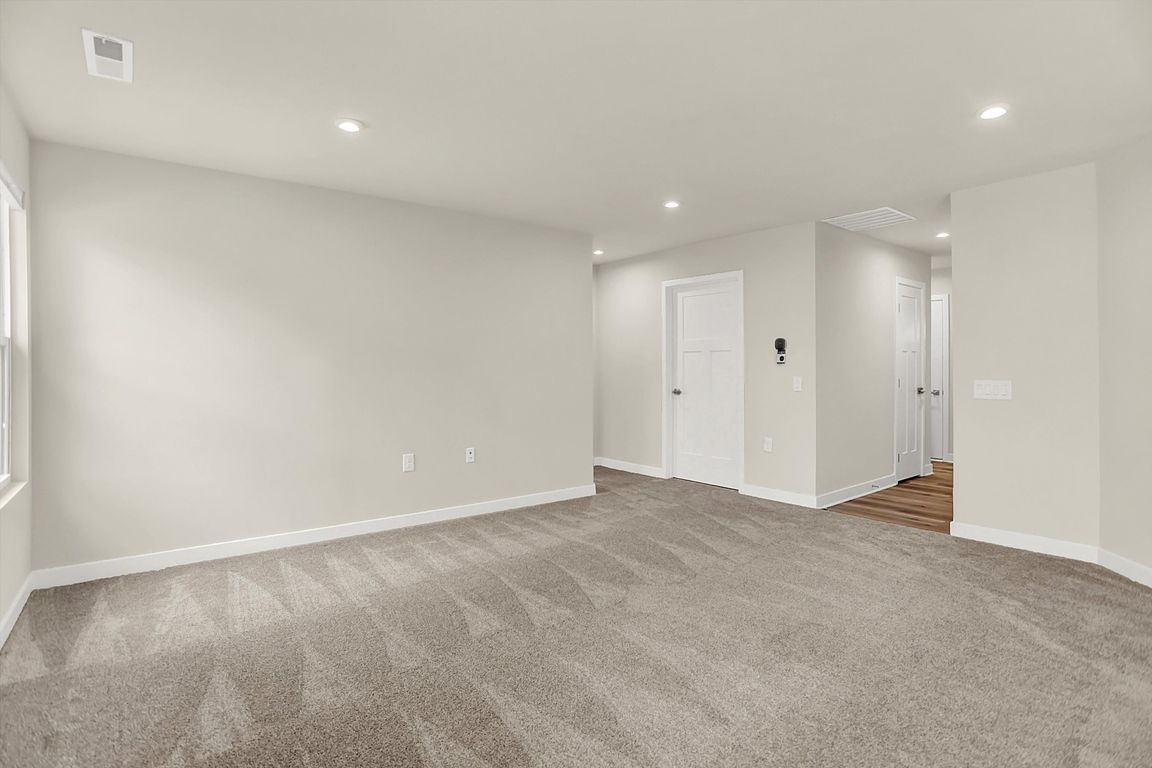
ActivePrice cut: $7.1K (9/20)
$277,900
3beds
1,343sqft
62 Wild Turkey Run, Whiteland, IN 46184
3beds
1,343sqft
Residential, single family residence
Built in 2025
4,791 sqft
2 Attached garage spaces
$207 price/sqft
$356 quarterly HOA fee
What's special
Primary suiteCustom glass shelvesStorm doorFunctional kitchenWalk-in closet
This charming 3-bedroom, 2-bath paired home has received some thoughtful updates already! The entry features a new front door with a window to let in natural light, plus a storm door for added protection. The living and dining rooms flow into a functional kitchen; ideal for casual meals or entertaining. Retreat ...
- 55 days |
- 811 |
- 13 |
Source: MIBOR as distributed by MLS GRID,MLS#: 22056715
Travel times
Family Room
Kitchen
Primary Bedroom
Zillow last checked: 7 hours ago
Listing updated: September 20, 2025 at 07:07am
Listing Provided by:
Ron Rose 317-752-5304,
Indiana Realty Pros, Inc.,
Lindsey Rose 317-518-0318,
Indiana Realty Pros, Inc.
Source: MIBOR as distributed by MLS GRID,MLS#: 22056715
Facts & features
Interior
Bedrooms & bathrooms
- Bedrooms: 3
- Bathrooms: 2
- Full bathrooms: 2
- Main level bathrooms: 2
- Main level bedrooms: 3
Primary bedroom
- Level: Main
- Area: 182 Square Feet
- Dimensions: 13x14
Bedroom 2
- Level: Main
- Area: 121 Square Feet
- Dimensions: 11x11
Bedroom 3
- Level: Main
- Area: 100 Square Feet
- Dimensions: 10x10
Dining room
- Level: Main
- Area: 90 Square Feet
- Dimensions: 9x10
Kitchen
- Level: Main
- Area: 100 Square Feet
- Dimensions: 10x10
Laundry
- Features: Tile-Ceramic
- Level: Main
- Area: 35 Square Feet
- Dimensions: 5x7
Living room
- Level: Main
- Area: 255 Square Feet
- Dimensions: 15x17
Heating
- Forced Air, Natural Gas
Cooling
- Central Air
Appliances
- Included: Dishwasher, Disposal, MicroHood, Gas Oven, Refrigerator
- Laundry: In Unit, Connections Some, Laundry Room, Main Level
Features
- Double Vanity, Kitchen Island, Entrance Foyer, High Speed Internet, Eat-in Kitchen, Pantry, Smart Thermostat, Supplemental Storage, Walk-In Closet(s)
- Windows: Wood Work Painted
- Has basement: No
Interior area
- Total structure area: 1,343
- Total interior livable area: 1,343 sqft
Video & virtual tour
Property
Parking
- Total spaces: 2
- Parking features: Attached, Concrete, Garage Door Opener
- Attached garage spaces: 2
Accessibility
- Accessibility features: Hallway - 36 Inch Wide, Accessible Doors, Accessible Entrance, Accessible Full Bath
Features
- Levels: One
- Stories: 1
- Patio & porch: Deck
Lot
- Size: 4,791.6 Square Feet
- Features: Curbs, Sidewalks, Street Lights, Trees-Small (Under 20 Ft)
Details
- Parcel number: 410528021063000028
- Horse amenities: None
Construction
Type & style
- Home type: SingleFamily
- Architectural style: Ranch
- Property subtype: Residential, Single Family Residence
- Attached to another structure: Yes
Materials
- Cement Siding, Stone
- Foundation: Slab
Condition
- New construction: No
- Year built: 2025
Utilities & green energy
- Electric: 200+ Amp Service
- Water: Public
- Utilities for property: Electricity Connected, Sewer Connected, Water Connected
Community & HOA
Community
- Features: Curbs, Sidewalks, Street Lights
- Security: Smoke Detector(s)
- Subdivision: Briar Creek
HOA
- Has HOA: Yes
- HOA fee: $356 quarterly
Location
- Region: Whiteland
Financial & listing details
- Price per square foot: $207/sqft
- Tax assessed value: $300
- Annual tax amount: $10
- Date on market: 8/15/2025
- Electric utility on property: Yes