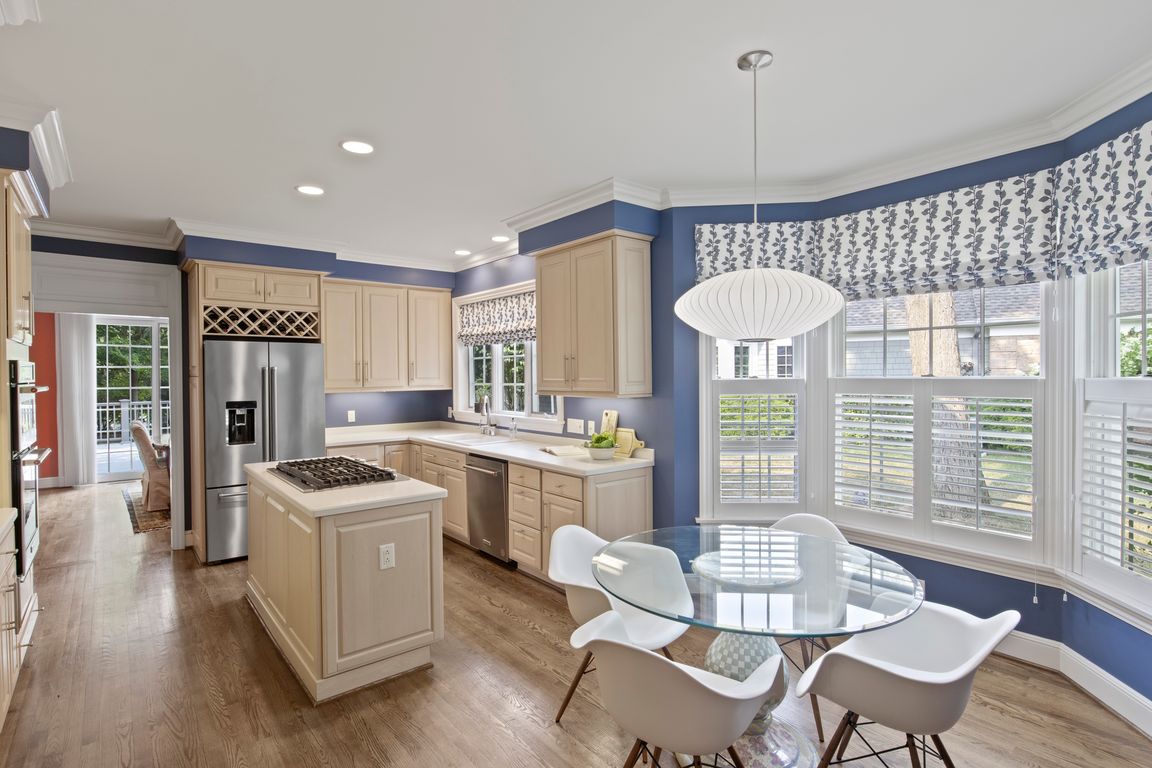
Pending
$850,000
4beds
3,895sqft
62 Woodbury Pl, Rochester, NY 14618
4beds
3,895sqft
Townhouse, condominium
Built in 1994
2 Attached garage spaces
$218 price/sqft
$2,950 quarterly HOA fee
What's special
Floor-to-ceiling windowsMature trees and greeneryPrivate deckFull basementGrand two-story foyerQuiet cul-de-sacSoaring cathedral ceilings
Welcome to 62 Woodbury Place, an exceptional Homes by RYAN residence tucked away on a quiet cul-de-sac and set along the scenic Oak Hill West golf course in Phase III of The Estate. This beautifully crafted home offers 5 spacious bedrooms and 3.5 bathrooms, including a luxurious 1st floor primary suite ...
- 17 days
- on Zillow |
- 2,917 |
- 53 |
Source: NYSAMLSs,MLS#: R1619489 Originating MLS: Rochester
Originating MLS: Rochester
Travel times
Living Room
Kitchen
Dining Room
Primary Bedroom
Basement (Finished)
Zillow last checked: 7 hours ago
Listing updated: August 26, 2025 at 09:39am
Listing by:
High Falls Sotheby's International 585-623-1500,
Robert Piazza Palotto Robert@HighFallsSIR.com
Source: NYSAMLSs,MLS#: R1619489 Originating MLS: Rochester
Originating MLS: Rochester
Facts & features
Interior
Bedrooms & bathrooms
- Bedrooms: 4
- Bathrooms: 4
- Full bathrooms: 3
- 1/2 bathrooms: 1
- Main level bathrooms: 2
- Main level bedrooms: 1
Heating
- Gas, Forced Air
Cooling
- Central Air
Appliances
- Included: Appliances Negotiable, Built-In Range, Built-In Oven, Dishwasher, Gas Cooktop, Disposal, Microwave, Refrigerator, Tankless Water Heater, Humidifier
Features
- Breakfast Bar, Cedar Closet(s), Ceiling Fan(s), Cathedral Ceiling(s), Central Vacuum, Den, Separate/Formal Dining Room, Entrance Foyer, Eat-in Kitchen, Separate/Formal Living Room, Jetted Tub, Kitchen Island, Library, Living/Dining Room, Other, Pantry, See Remarks, Sliding Glass Door(s), Solid Surface Counters, Natural Woodwork, Bedroom on Main Level
- Flooring: Carpet, Hardwood, Tile, Varies
- Doors: Sliding Doors
- Basement: Egress Windows,Full,Partially Finished,Sump Pump
- Number of fireplaces: 1
Interior area
- Total structure area: 3,895
- Total interior livable area: 3,895 sqft
Video & virtual tour
Property
Parking
- Total spaces: 2
- Parking features: Attached, Garage, Other, See Remarks, Garage Door Opener
- Attached garage spaces: 2
Features
- Levels: Two
- Stories: 2
- Patio & porch: Deck
- Exterior features: Deck
Lot
- Size: 2,613.6 Square Feet
- Features: Cul-De-Sac, On Golf Course, Other, Rectangular, Rectangular Lot, Residential Lot, See Remarks
Details
- Parcel number: 2646891386900001019000
- Special conditions: Standard
Construction
Type & style
- Home type: Condo
- Property subtype: Townhouse, Condominium
Materials
- Brick, Copper Plumbing
- Roof: Asphalt
Condition
- Resale
- Year built: 1994
Utilities & green energy
- Electric: Circuit Breakers
- Sewer: Connected
- Water: Connected, Public
- Utilities for property: Cable Available, Electricity Available, Sewer Connected, Water Connected
Community & HOA
Community
- Subdivision: Estate
HOA
- Services included: Common Area Maintenance, Maintenance Structure, Other, Snow Removal, See Remarks, Trash
- HOA fee: $2,950 quarterly
- HOA name: Crofton Perdue
- HOA phone: 585-248-3840
Location
- Region: Rochester
Financial & listing details
- Price per square foot: $218/sqft
- Tax assessed value: $923,500
- Annual tax amount: $26,131
- Date on market: 8/12/2025
- Listing terms: Cash,Conventional,FHA,VA Loan