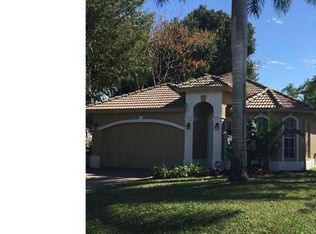Sold for $1,455,000 on 05/24/24
$1,455,000
620 110th AVE N, NAPLES, FL 34108
4beds
2,261sqft
Single Family Residence
Built in 2024
-- sqft lot
$1,310,800 Zestimate®
$644/sqft
$6,504 Estimated rent
Home value
$1,310,800
$1.17M - $1.48M
$6,504/mo
Zestimate® history
Loading...
Owner options
Explore your selling options
What's special
Discover the epitome of luxury and convenience where elegance meets comfort in this newly constructed 4-bedroom, 3-bathroom home. Designed with families in mind, this stunning property makes for an ideal vacation retreat or savvy investment opportunity, boasting a spacious 2261 sq. ft. living area. Step inside to a completely custom, re-designed kitchen featuring floor-to-ceiling wall cabinets and shelving that exude sophistication. The bespoke bar area, complete with an additional wine cooler, is perfect for entertaining. This house is a masterpiece of design, professionally decorated by the acclaimed Gia Lapi Designs, and comes fully furnished with a high-end interior that promises a turnkey experience. Enjoy the Florida sunshine with a south exposure that bathes the home in natural light. Each bedroom offers the warmth and durability of engineered wood flooring. Outside, a screened pool area provides a private oasis for relaxation or hosting guests. With a two-car garage and minutes to the powdery sands of Naples Beach and the renowned Mercato shopping and dining, this home is a rare gem in a sought-after locale. Welcome to your dream home where luxury and lifestyle converge.
Zillow last checked: 8 hours ago
Listing updated: May 24, 2024 at 11:07am
Listed by:
Blaze Zdravev 239-601-7910,
John R Wood Properties,
Emilia Miteva 239-348-5150,
John R Wood Properties
Bought with:
Severine Davis
Premier Sotheby's Int'l Realty
Source: SWFLMLS,MLS#: 224014097 Originating MLS: Naples
Originating MLS: Naples
Facts & features
Interior
Bedrooms & bathrooms
- Bedrooms: 4
- Bathrooms: 3
- Full bathrooms: 3
Dining room
- Features: Dining - Family, Eat-in Kitchen
Heating
- Central
Cooling
- Central Air
Appliances
- Included: Cooktop, Electric Cooktop, Dishwasher, Disposal, Microwave, Refrigerator, Washer, Wine Cooler
- Laundry: Washer/Dryer Hookup, Inside
Features
- Bar, Built-In Cabinets, Custom Mirrors, Vaulted Ceiling(s), Walk-In Closet(s), Laundry in Residence, Screened Lanai/Porch
- Flooring: Tile, Wood
- Doors: Impact Resistant Doors
- Windows: Impact Resistant Windows
- Has fireplace: No
- Furnished: Yes
Interior area
- Total structure area: 2,843
- Total interior livable area: 2,261 sqft
Property
Parking
- Total spaces: 2
- Parking features: Attached
- Attached garage spaces: 2
Features
- Stories: 1
- Patio & porch: Screened Lanai/Porch
- Has private pool: Yes
- Pool features: In Ground
- Has spa: Yes
- Spa features: In Ground
- Fencing: Fenced
- Has view: Yes
- View description: Landscaped Area, Pool/Club
- Waterfront features: None
Lot
- Features: Regular
Details
- Parcel number: 62572400008
Construction
Type & style
- Home type: SingleFamily
- Architectural style: Ranch
- Property subtype: Single Family Residence
Materials
- Block, Stucco
- Foundation: Concrete Block
- Roof: Tile
Condition
- New construction: Yes
- Year built: 2024
Utilities & green energy
- Water: Central
Community & neighborhood
Security
- Security features: Smoke Detector(s)
Community
- Community features: Non-Gated
Location
- Region: Naples
- Subdivision: NAPLES PARK
HOA & financial
HOA
- Has HOA: No
- Amenities included: None
Other
Other facts
- Contingency: Inspection
Price history
| Date | Event | Price |
|---|---|---|
| 5/24/2024 | Sold | $1,455,000-1.4%$644/sqft |
Source: | ||
| 4/27/2024 | Pending sale | $1,475,000$652/sqft |
Source: | ||
| 4/20/2024 | Price change | $1,475,000-6.3%$652/sqft |
Source: | ||
| 3/26/2024 | Price change | $1,575,000-6.8%$697/sqft |
Source: | ||
| 3/13/2024 | Price change | $1,690,000-4.8%$747/sqft |
Source: | ||
Public tax history
| Year | Property taxes | Tax assessment |
|---|---|---|
| 2024 | $5,164 +3% | $498,218 +10% |
| 2023 | $5,011 +15% | $452,925 +10% |
| 2022 | $4,357 +818.1% | $411,750 +371.2% |
Find assessor info on the county website
Neighborhood: Naples Park
Nearby schools
GreatSchools rating
- 6/10Naples Park Elementary SchoolGrades: PK-5Distance: 0.3 mi
- 9/10Pine Ridge Middle SchoolGrades: 6-8Distance: 4.2 mi
- NAFlorida Virtual Course OfferingsGrades: 9-12Distance: 4.8 mi

Get pre-qualified for a loan
At Zillow Home Loans, we can pre-qualify you in as little as 5 minutes with no impact to your credit score.An equal housing lender. NMLS #10287.
Sell for more on Zillow
Get a free Zillow Showcase℠ listing and you could sell for .
$1,310,800
2% more+ $26,216
With Zillow Showcase(estimated)
$1,337,016