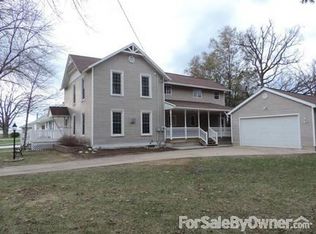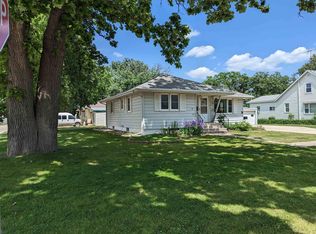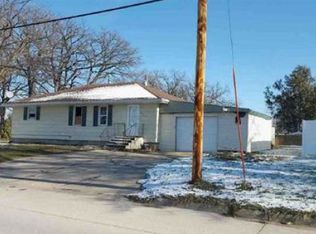Sold for $127,000 on 07/03/24
$127,000
620 3rd Ave W, Cresco, IA 52136
2beds
1,161sqft
Single Family Residence
Built in 1960
7,753.68 Square Feet Lot
$130,200 Zestimate®
$109/sqft
$954 Estimated rent
Home value
$130,200
Estimated sales range
Not available
$954/mo
Zestimate® history
Loading...
Owner options
Explore your selling options
What's special
Check out this affordable cozy one story home! Main floor features a nice sized living room with large windows to allow for natural lighting, galley kitchen with dining space, 2 bedrooms with ample closet space, and an updated bathroom with a large walk-in shower. Full DRY basement with plenty of storage room, a finished off family/rec area with bar, laundry, and 1/2 bath. One stall garage just steps from the house and a garden shed in the backyard! You will love the screened in porch looking out to the big private fenced in yard! The perfect spot to spend your evenings relaxing! Plenty of space for gardening and already has established landscaping. Updates include flooring, windows, bathroom, and paint. All appliances to stay! Call today to set up your private viewing to see if this is the perfect home for you!
Zillow last checked: 8 hours ago
Listing updated: July 03, 2024 at 07:09am
Listed by:
Heidi Rice 507-259-8344,
Country Life Real Estate, Inc
Bought with:
Heidi Rice, S67264000
Country Life Real Estate, Inc
Source: Northeast Iowa Regional BOR,MLS#: 20242419
Facts & features
Interior
Bedrooms & bathrooms
- Bedrooms: 2
- Bathrooms: 2
- 3/4 bathrooms: 1
- 1/2 bathrooms: 1
Primary bedroom
- Level: Main
Other
- Level: Upper
Other
- Level: Main
Other
- Level: Lower
Kitchen
- Level: Main
Living room
- Level: Main
Heating
- Forced Air, Natural Gas
Cooling
- Ceiling Fan(s), Central Air
Appliances
- Included: Dishwasher, Dryer, Free-Standing Range, Refrigerator, Vented Exhaust Fan, Washer, Gas Water Heater, Water Softener Owned
- Laundry: Lower Level
Features
- Ceiling Fan(s)
- Basement: Block,Interior Entry,Floor Drain,Partially Finished
- Has fireplace: No
- Fireplace features: None
Interior area
- Total interior livable area: 1,161 sqft
- Finished area below ground: 225
Property
Parking
- Total spaces: 1
- Parking features: 1 Stall, Garage Door Opener
- Carport spaces: 1
Features
- Patio & porch: Covered, Screened
- Exterior features: Garden
- Fencing: Fenced
Lot
- Size: 7,753 sqft
- Dimensions: 50 x 155
- Features: Landscaped, Level
Details
- Additional structures: Storage
- Parcel number: 320041612010000
- Zoning: R-1
- Special conditions: Standard
Construction
Type & style
- Home type: SingleFamily
- Property subtype: Single Family Residence
Materials
- Vinyl Siding
- Roof: Shingle,Asphalt
Condition
- Year built: 1960
Utilities & green energy
- Sewer: Public Sewer
- Water: Public
Community & neighborhood
Security
- Security features: Smoke Detector(s)
Community
- Community features: Sidewalks
Location
- Region: Cresco
Other
Other facts
- Road surface type: Concrete, Paved
Price history
| Date | Event | Price |
|---|---|---|
| 7/3/2024 | Sold | $127,000-1.6%$109/sqft |
Source: | ||
| 6/9/2024 | Pending sale | $129,022+12.2%$111/sqft |
Source: | ||
| 4/23/2021 | Sold | $115,000$99/sqft |
Source: Public Record | ||
Public tax history
| Year | Property taxes | Tax assessment |
|---|---|---|
| 2024 | $1,660 +7.7% | $91,090 |
| 2023 | $1,542 +7.2% | $91,090 +26.6% |
| 2022 | $1,438 +16.9% | $71,940 |
Find assessor info on the county website
Neighborhood: 52136
Nearby schools
GreatSchools rating
- 5/10Crestwood Elementary SchoolGrades: K-6Distance: 1.2 mi
- 7/10Crestwood High SchoolGrades: 7-12Distance: 1.2 mi
Schools provided by the listing agent
- Elementary: Howard Winneshiek
- Middle: Howard Winneshiek
- High: Howard Winneshiek
Source: Northeast Iowa Regional BOR. This data may not be complete. We recommend contacting the local school district to confirm school assignments for this home.

Get pre-qualified for a loan
At Zillow Home Loans, we can pre-qualify you in as little as 5 minutes with no impact to your credit score.An equal housing lender. NMLS #10287.


