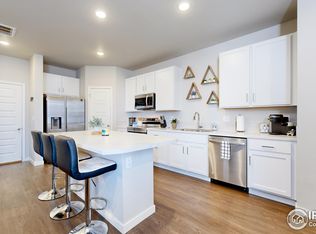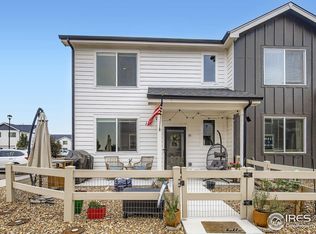Sold for $310,000 on 09/30/25
Zestimate®
$310,000
620 Apache Trail #A1, Ault, CO 80610
2beds
1,122sqft
Townhouse
Built in 2022
-- sqft lot
$310,000 Zestimate®
$276/sqft
$2,143 Estimated rent
Home value
$310,000
$295,000 - $326,000
$2,143/mo
Zestimate® history
Loading...
Owner options
Explore your selling options
What's special
Welcome to the Westcliffe townhome—where simple living meets modern comfort. Built in 2022, this thoughtfully designed 2-bedroom, 3-bathroom home spans 1,122 square feet and offers everything you need to enjoy the Colorado lifestyle with ease. From the moment you arrive, you'll appreciate the fenced front yard with a swing gate perfect for pets or play; alongside a welcoming front porch and private patio ideal for relaxing. Inside, soaring 9’ ceilings on the main floor and luxury vinyl plank flooring in the Great Room create a spacious, open feel. The kitchen is both functional and stylish, featuring upgraded 42" cabinets, stainless steel appliances, ample cabinet and counter space, a central island, and a breakfast bar—perfect for cooking, dining, or entertaining. A convenient half bath on the main level adds to the thoughtful layout. Upstairs, you’ll find two generously sized bedrooms, each with its own bathroom, offering privacy and flexibility for guests, roommates, or a home office. The primary suite includes a cozy ensuite bath for added convenience, while the laundry area is located just down the hall for easy access. Additional highlights include central A/C, a high-efficiency furnace, and a spacious 2-car garage offering maximum storage for your outdoor gear. Located in a quiet suburban community with parks and a playground nearby, this home is ideal for those seeking low-maintenance living and a vibrant, active lifestyle. Whether you're looking for a primary residence or a lock-and-leave getaway, this move-in ready townhome checks all the boxes. Welcome home to comfort, convenience, and freedom.
Zillow last checked: 8 hours ago
Listing updated: September 30, 2025 at 12:05pm
Listed by:
Jane Pearson 720-926-8174,
1 Percent Lists Mile High
Bought with:
Amy Darcy, 100080095
LoKation Real Estate
Source: REcolorado,MLS#: 5467630
Facts & features
Interior
Bedrooms & bathrooms
- Bedrooms: 2
- Bathrooms: 3
- Full bathrooms: 1
- 3/4 bathrooms: 1
- 1/2 bathrooms: 1
- Main level bathrooms: 1
Bedroom
- Description: Bright & Open, Carpet, Ceiling Fan, Walk-In Closet, Ensuite Bathroom
- Level: Upper
- Area: 132 Square Feet
- Dimensions: 12 x 11
Bathroom
- Description: Main Level Bathroom
- Level: Main
Bathroom
- Description: Modern Vanity, Shower With Tub
- Level: Upper
Other
- Description: Bright & Open, Carpet, Ceiling Fan, Walk-In Closet, Ensuite Bathroom
- Level: Upper
- Area: 144 Square Feet
- Dimensions: 12 x 12
Other
- Description: Modern Vanity, Walk-In Shower
- Level: Upper
Family room
- Description: Bright & Open, Lvp Flooring, Ceiling Fan
- Level: Main
- Area: 160 Square Feet
- Dimensions: 10 x 16
Kitchen
- Description: Modern Shaker Cabinets, Stainless Steel Appliances, Ample Countertops Space, Island With Seating
- Level: Main
- Area: 96 Square Feet
- Dimensions: 8 x 12
Laundry
- Description: Conveniently Located Upstairs With Stackable Washer & Dryer Included
- Level: Upper
- Area: 54 Square Feet
- Dimensions: 6 x 9
Heating
- Forced Air
Cooling
- Central Air
Appliances
- Included: Dishwasher, Disposal, Dryer, Microwave, Oven, Refrigerator, Washer
- Laundry: In Unit
Features
- Ceiling Fan(s), Eat-in Kitchen, High Ceilings, Kitchen Island, Open Floorplan, Pantry, Primary Suite, Walk-In Closet(s)
- Flooring: Carpet, Vinyl
- Has basement: No
- Common walls with other units/homes: End Unit
Interior area
- Total structure area: 1,122
- Total interior livable area: 1,122 sqft
- Finished area above ground: 1,122
Property
Parking
- Total spaces: 2
- Parking features: Garage - Attached
- Attached garage spaces: 2
Features
- Levels: Two
- Stories: 2
- Entry location: Exterior Access
- Patio & porch: Patio
Details
- Parcel number: R8974212
- Special conditions: Standard
Construction
Type & style
- Home type: Townhouse
- Property subtype: Townhouse
- Attached to another structure: Yes
Materials
- Frame
- Roof: Composition
Condition
- Year built: 2022
Details
- Builder model: Westcliffe
- Builder name: Baessler Homes
Utilities & green energy
- Sewer: Public Sewer
- Water: Public
- Utilities for property: Electricity Connected, Natural Gas Connected
Community & neighborhood
Location
- Region: Ault
- Subdivision: Conestoga
HOA & financial
HOA
- Has HOA: Yes
- HOA fee: $225 quarterly
- Services included: Maintenance Grounds, Snow Removal
- Association name: Conestoga Metropolitan District
- Association phone: 970-875-7047
Other
Other facts
- Listing terms: Cash,Conventional,FHA,VA Loan
- Ownership: Individual
Price history
| Date | Event | Price |
|---|---|---|
| 9/30/2025 | Sold | $310,000-1.6%$276/sqft |
Source: | ||
| 9/9/2025 | Pending sale | $315,000$281/sqft |
Source: | ||
| 8/21/2025 | Price change | $315,000-3.1%$281/sqft |
Source: | ||
| 6/24/2025 | Listed for sale | $325,000+6%$290/sqft |
Source: | ||
| 7/18/2022 | Sold | $306,600$273/sqft |
Source: | ||
Public tax history
| Year | Property taxes | Tax assessment |
|---|---|---|
| 2025 | $2,163 +13.6% | $20,040 +2% |
| 2024 | $1,904 +370.1% | $19,640 -1% |
| 2023 | $405 +154.3% | $19,830 +486.7% |
Find assessor info on the county website
Neighborhood: 80610
Nearby schools
GreatSchools rating
- 5/10Highland Elementary SchoolGrades: K-5Distance: 3.9 mi
- 3/10Highland Middle SchoolGrades: 6-8Distance: 0.3 mi
- 4/10Highland High SchoolGrades: 9-12Distance: 0.3 mi
Schools provided by the listing agent
- Elementary: Highland
- Middle: Highland
- High: Highland
- District: Ault-Highland RE-9
Source: REcolorado. This data may not be complete. We recommend contacting the local school district to confirm school assignments for this home.
Get a cash offer in 3 minutes
Find out how much your home could sell for in as little as 3 minutes with a no-obligation cash offer.
Estimated market value
$310,000
Get a cash offer in 3 minutes
Find out how much your home could sell for in as little as 3 minutes with a no-obligation cash offer.
Estimated market value
$310,000

