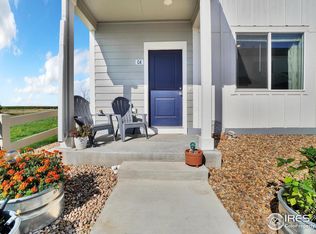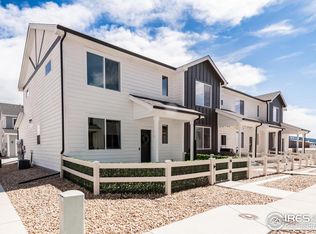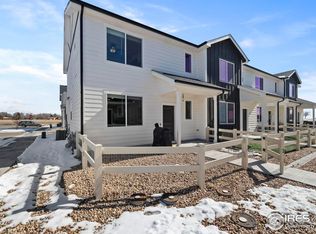Sold for $356,400 on 03/25/24
$356,400
620 Apache Trl A-4, Ault, CO 80610
3beds
1,440sqft
Attached Dwelling, Townhouse
Built in 2022
1,174 Square Feet Lot
$348,000 Zestimate®
$248/sqft
$2,357 Estimated rent
Home value
$348,000
$331,000 - $365,000
$2,357/mo
Zestimate® history
Loading...
Owner options
Explore your selling options
What's special
Bright and open, this nearly new, end unit townhome is ready for you! This gorgeous Baessler-constructed home has an open floorplan on the main level, including a beautiful eat-in kitchen with ample counter space on the large island and a half-bath ready for guests. Head upstairs to a convenient loft space that is perfect for office, play-room, TV space, or reading nook. The upper-level laundry is efficiently located near all bedrooms and the loft. Wake up to morning sun in the spacious east-facing master suite with walk-in closet. Enjoy your morning coffee on the front porch overlooking the enclosed front area with pet-friendly fencing and turf front yard.
Zillow last checked: 8 hours ago
Listing updated: August 02, 2024 at 06:54am
Listed by:
Cathy Cowles 970-330-7700,
Sears Real Estate
Bought with:
Andria Porter Stashak
Keller Williams-DTC
Source: IRES,MLS#: 1002079
Facts & features
Interior
Bedrooms & bathrooms
- Bedrooms: 3
- Bathrooms: 3
- Full bathrooms: 1
- 3/4 bathrooms: 1
- 1/2 bathrooms: 1
Primary bedroom
- Area: 143
- Dimensions: 13 x 11
Bedroom 2
- Area: 110
- Dimensions: 11 x 10
Bedroom 3
- Area: 110
- Dimensions: 11 x 10
Kitchen
- Area: 192
- Dimensions: 16 x 12
Living room
- Area: 132
- Dimensions: 12 x 11
Heating
- Forced Air
Cooling
- Central Air, Ceiling Fan(s)
Appliances
- Included: Electric Range/Oven, Dishwasher, Refrigerator, Washer, Dryer, Microwave, Disposal
- Laundry: Washer/Dryer Hookups, Upper Level
Features
- Eat-in Kitchen, Open Floorplan, Kitchen Island, Open Floor Plan
- Flooring: Laminate
- Basement: None
- Common walls with other units/homes: End Unit
Interior area
- Total structure area: 1,440
- Total interior livable area: 1,440 sqft
- Finished area above ground: 1,440
- Finished area below ground: 0
Property
Parking
- Total spaces: 2
- Parking features: Garage - Attached
- Attached garage spaces: 2
- Details: Garage Type: Attached
Features
- Levels: Two
- Stories: 2
- Patio & porch: Patio
- Fencing: Fenced
Lot
- Size: 1,174 sqft
Details
- Parcel number: R8974209
- Zoning: PUD
- Special conditions: Private Owner
Construction
Type & style
- Home type: Townhouse
- Property subtype: Attached Dwelling, Townhouse
- Attached to another structure: Yes
Materials
- Wood/Frame, Painted/Stained
- Roof: Composition
Condition
- Not New, Previously Owned
- New construction: No
- Year built: 2022
Utilities & green energy
- Electric: Electric
- Gas: Natural Gas
- Sewer: City Sewer
- Water: City Water, Ault
- Utilities for property: Natural Gas Available, Electricity Available
Community & neighborhood
Community
- Community features: None
Location
- Region: Ault
- Subdivision: Conestoga
Other
Other facts
- Listing terms: Cash,Conventional,FHA,VA Loan,USDA Loan
Price history
| Date | Event | Price |
|---|---|---|
| 7/2/2025 | Listing removed | $2,400$2/sqft |
Source: Zillow Rentals | ||
| 6/8/2025 | Listed for rent | $2,400$2/sqft |
Source: Zillow Rentals | ||
| 5/18/2025 | Listing removed | $2,400$2/sqft |
Source: Zillow Rentals | ||
| 3/24/2025 | Listed for rent | $2,400-2%$2/sqft |
Source: Zillow Rentals | ||
| 10/14/2024 | Listing removed | $2,450$2/sqft |
Source: Zillow Rentals | ||
Public tax history
| Year | Property taxes | Tax assessment |
|---|---|---|
| 2025 | $2,322 +13.6% | $21,140 +1.6% |
| 2024 | $2,044 +404.6% | $20,810 -1% |
| 2023 | $405 +154.3% | $21,010 +521.6% |
Find assessor info on the county website
Neighborhood: 80610
Nearby schools
GreatSchools rating
- 5/10Highland Elementary SchoolGrades: K-5Distance: 3.9 mi
- 3/10Highland Middle SchoolGrades: 6-8Distance: 0.4 mi
- 4/10Highland High SchoolGrades: 9-12Distance: 0.4 mi
Schools provided by the listing agent
- Elementary: Highland
- Middle: Highland
- High: Highland
Source: IRES. This data may not be complete. We recommend contacting the local school district to confirm school assignments for this home.
Get a cash offer in 3 minutes
Find out how much your home could sell for in as little as 3 minutes with a no-obligation cash offer.
Estimated market value
$348,000
Get a cash offer in 3 minutes
Find out how much your home could sell for in as little as 3 minutes with a no-obligation cash offer.
Estimated market value
$348,000


