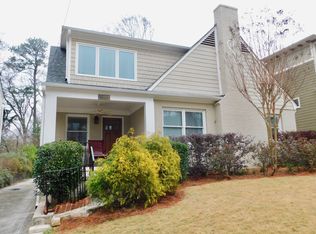Closed
$675,000
620 Avery St, Decatur, GA 30030
3beds
1,703sqft
Single Family Residence
Built in 1941
8,712 Square Feet Lot
$667,300 Zestimate®
$396/sqft
$2,816 Estimated rent
Home value
$667,300
$614,000 - $727,000
$2,816/mo
Zestimate® history
Loading...
Owner options
Explore your selling options
What's special
Welcome to 620 Avery Street, a delightful 3-bedroom, 2-bathroom bungalow in the heart of the City of Decatur's coveted Winnona Park neighborhood. Classic character meets thoughtful updates in this light-filled home featuring original hardwood floors, a cozy wood-burning fireplace, and beautifully preserved architectural details. Step inside and you'll find an inviting living room, a spacious dining area, and a kitchen with new appliances and ample storage. The home's layout offers a lovely primary suite, comfortable secondary bedrooms, and updated bathrooms with timeless finishes. One of the standout features is the peaceful screened-in back porch - ideal for lounging, dining, or working from home while overlooking a deep, tree-shaded backyard that's ready for your personal touch. Whether you envision raised garden beds, a fire pit, or a play area, the space offers endless possibilities. Located just steps from the neighborhood playground and Winnona Park Elementary, and also just minutes from the vibrant shops and restaurants of Decatur Square and Oakhurst Village. All of this within the award-winning City of Decatur school district. This home is a true gem in one of Decatur's most beloved neighborhoods.
Zillow last checked: 8 hours ago
Listing updated: August 16, 2025 at 07:13am
Listed by:
Gregory Kodesh 404-693-6423,
Keller Williams Realty
Bought with:
Non Mls Salesperson, 409260
Non-Mls Company
Source: GAMLS,MLS#: 10571180
Facts & features
Interior
Bedrooms & bathrooms
- Bedrooms: 3
- Bathrooms: 2
- Full bathrooms: 2
- Main level bathrooms: 1
- Main level bedrooms: 2
Dining room
- Features: Separate Room
Kitchen
- Features: Pantry
Heating
- Central
Cooling
- Ceiling Fan(s), Central Air
Appliances
- Included: Dishwasher, Dryer, Oven/Range (Combo), Refrigerator, Washer
- Laundry: In Hall, Upper Level
Features
- Bookcases
- Flooring: Hardwood, Tile
- Basement: Crawl Space,Interior Entry
- Number of fireplaces: 1
- Fireplace features: Living Room
Interior area
- Total structure area: 1,703
- Total interior livable area: 1,703 sqft
- Finished area above ground: 1,703
- Finished area below ground: 0
Property
Parking
- Parking features: Off Street
Features
- Levels: One and One Half
- Stories: 1
- Patio & porch: Porch, Screened
Lot
- Size: 8,712 sqft
- Features: Level, Private
Details
- Parcel number: 15 215 13 005
- Special conditions: Agent/Seller Relationship
Construction
Type & style
- Home type: SingleFamily
- Architectural style: Brick 4 Side,Bungalow/Cottage
- Property subtype: Single Family Residence
Materials
- Brick
- Roof: Composition
Condition
- Resale
- New construction: No
- Year built: 1941
Utilities & green energy
- Sewer: Public Sewer
- Water: Public
- Utilities for property: Cable Available, Electricity Available, High Speed Internet, Natural Gas Available, Sewer Connected, Water Available
Community & neighborhood
Community
- Community features: Park, Playground, Sidewalks, Street Lights, Near Public Transport, Walk To Schools, Near Shopping
Location
- Region: Decatur
- Subdivision: Winnona Park
Other
Other facts
- Listing agreement: Exclusive Right To Sell
Price history
| Date | Event | Price |
|---|---|---|
| 8/14/2025 | Sold | $675,000$396/sqft |
Source: | ||
| 7/24/2025 | Listed for sale | $675,000+90.7%$396/sqft |
Source: | ||
| 3/2/2014 | Sold | $354,000$208/sqft |
Source: Public Record Report a problem | ||
Public tax history
| Year | Property taxes | Tax assessment |
|---|---|---|
| 2025 | $15,681 +17.1% | $251,840 +6% |
| 2024 | $13,388 +389082.5% | $237,640 +47.4% |
| 2023 | $3 -10.9% | $161,200 |
Find assessor info on the county website
Neighborhood: Winnona Park
Nearby schools
GreatSchools rating
- NAWinnona Park Elementary SchoolGrades: PK-2Distance: 0.1 mi
- 8/10Beacon Hill Middle SchoolGrades: 6-8Distance: 0.6 mi
- 9/10Decatur High SchoolGrades: 9-12Distance: 0.6 mi
Schools provided by the listing agent
- Elementary: Winnona Park
- Middle: Beacon Hill
- High: Decatur
Source: GAMLS. This data may not be complete. We recommend contacting the local school district to confirm school assignments for this home.
Get a cash offer in 3 minutes
Find out how much your home could sell for in as little as 3 minutes with a no-obligation cash offer.
Estimated market value$667,300
Get a cash offer in 3 minutes
Find out how much your home could sell for in as little as 3 minutes with a no-obligation cash offer.
Estimated market value
$667,300
