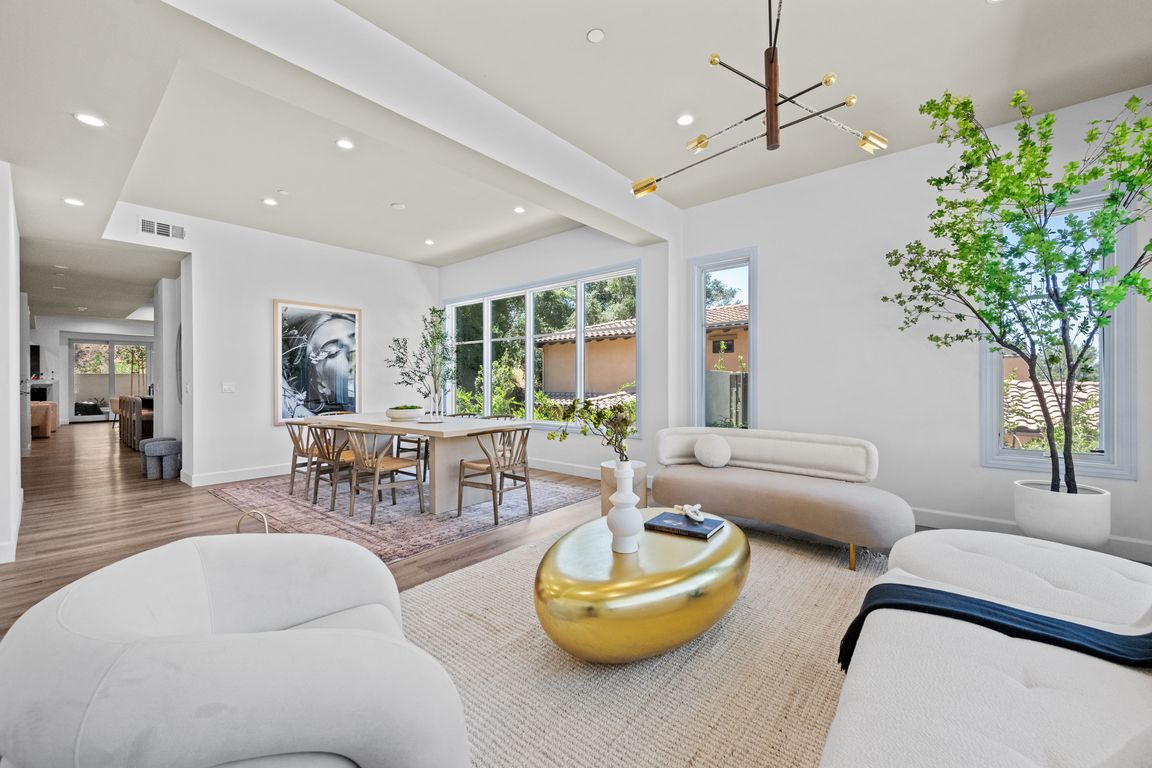
New construction
$2,769,000
4beds
3,076sqft
620 Baldwin Court Sierra, Madre, CA 91024
4beds
3,076sqft
Single family residence
Built in 2025
10,089 sqft
2 Attached garage spaces
$900 price/sqft
$140 monthly HOA fee
What's special
Gourmet kitchenLuxurious quartz countertopsNorth hillsideSoaring vaulted ceilings
Perched atop Sierra Madre’s coveted north hillside—where new builds are exceedingly rare—this modern contemporary home offers a one-of-a-kind opportunity in a location that hasn’t seen new development in decades. Nestled beneath the majestic backdrop of Mt. Wilson, this brand-new custom residence showcases breathtaking canyon and city light views, thoughtfully designed to harmonize ...
- 39 days
- on Zillow |
- 669 |
- 29 |
Source: CRMLS,MLS#: AR25152447 Originating MLS: California Regional MLS
Originating MLS: California Regional MLS
Travel times
Kitchen
Living Room
Primary Bedroom
Zillow last checked: 7 hours ago
Listing updated: August 13, 2025 at 12:01pm
Listing Provided by:
Matthew Modica DRE #02159930 774-218-8941,
Long Dragon Realty Group, Inc.
Source: CRMLS,MLS#: AR25152447 Originating MLS: California Regional MLS
Originating MLS: California Regional MLS
Facts & features
Interior
Bedrooms & bathrooms
- Bedrooms: 4
- Bathrooms: 5
- Full bathrooms: 4
- 1/2 bathrooms: 1
- Main level bathrooms: 2
- Main level bedrooms: 1
Rooms
- Room types: Bedroom, Family Room, Living Room, Other, Pantry
Bedroom
- Features: Bedroom on Main Level
Other
- Features: Walk-In Closet(s)
Pantry
- Features: Walk-In Pantry
Heating
- Central, Fireplace(s)
Cooling
- Central Air
Appliances
- Laundry: Electric Dryer Hookup, Gas Dryer Hookup
Features
- Central Vacuum, High Ceilings, Pantry, Bedroom on Main Level, Walk-In Pantry, Walk-In Closet(s)
- Has fireplace: Yes
- Fireplace features: Family Room
- Common walls with other units/homes: No Common Walls
Interior area
- Total interior livable area: 3,076 sqft
Video & virtual tour
Property
Parking
- Total spaces: 2
- Parking features: Garage - Attached
- Attached garage spaces: 2
Features
- Levels: Two
- Stories: 2
- Entry location: Ground Level
- Pool features: None
- Has view: Yes
- View description: City Lights, Canyon, Hills, Mountain(s), Valley
Lot
- Size: 10,089 Square Feet
- Features: Sprinkler System
Details
- Parcel number: 5762030024
- Special conditions: Standard
Construction
Type & style
- Home type: SingleFamily
- Property subtype: Single Family Residence
Condition
- New construction: Yes
- Year built: 2025
Utilities & green energy
- Sewer: Public Sewer
- Water: Private
Community & HOA
Community
- Features: Hiking, Sidewalks
HOA
- Has HOA: Yes
- Amenities included: Management
- HOA fee: $140 monthly
- HOA name: Stonegate
- HOA phone: 626-999-9270
Location
- Region: Madre
Financial & listing details
- Price per square foot: $900/sqft
- Date on market: 7/8/2025
- Listing terms: Cash to New Loan