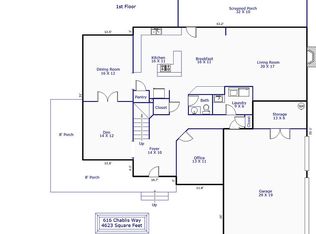Spacious immaculate home awaits, inviting double atrium foyer, formal dining, office study with French doors, a cook's kitchen has smooth top downdraft, wall oven/microwave, granite counter tops, decorative tile back splash, causally open to great room,gas log fireplace, newly refinished hardwood floors throughout downstairs, tiled sun room, 4 bedrooms plus bonus room up that could be bed 5, tile baths, master retreat has trey ceiling, wood floors, spa like bath with corner whirlpool, tile shower, and huge walk-in closet, 2 inch blinds, exterior paint 2016, 12 x 14 Screened porch, paver patio for cookouts, lg fenced rear yard, community pool, direct wire for generator, full 3rd floor walk up attic, side entry garage
This property is off market, which means it's not currently listed for sale or rent on Zillow. This may be different from what's available on other websites or public sources.

