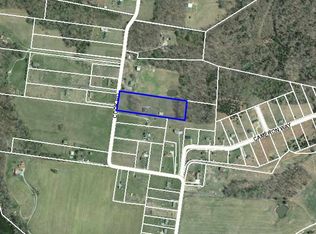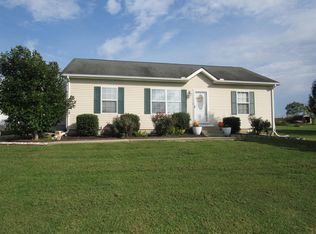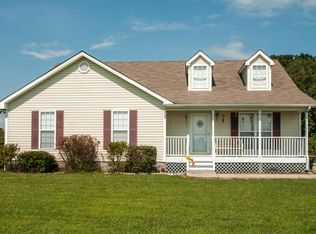Closed
$525,313
620 Cook Rd, Portland, TN 37148
4beds
2,750sqft
Single Family Residence, Residential
Built in 1922
13.18 Acres Lot
$492,200 Zestimate®
$191/sqft
$2,359 Estimated rent
Home value
$492,200
$468,000 - $517,000
$2,359/mo
Zestimate® history
Loading...
Owner options
Explore your selling options
What's special
You exit the interstate and take a scenic 15-minute drive through the TN countryside. You decompress, let go of stress, you calm your mind... and then, you arrive! What a charming farmhouse you think to yourself. And it sits on 13+ ACRES? THIS IS THE PLACE... to watch the garden grow... to watch the kids chase the chickens... to watch the sun come up over the pond. THIS IS THE PLACE... to live the good life. That's why you came. That's what you want. THIS IS THE PLACE!
Zillow last checked: 8 hours ago
Listing updated: April 11, 2023 at 08:50am
Listing Provided by:
David Huffaker 615-480-9617,
The Huffaker Group, LLC
Bought with:
Ryan Kozlowski, 359819
Realty One Group Music City-Nashville
Source: RealTracs MLS as distributed by MLS GRID,MLS#: 2484969
Facts & features
Interior
Bedrooms & bathrooms
- Bedrooms: 4
- Bathrooms: 3
- Full bathrooms: 3
- Main level bedrooms: 2
Bedroom 1
- Features: Suite
- Level: Suite
- Area: 255 Square Feet
- Dimensions: 15x17
Bedroom 2
- Features: Extra Large Closet
- Level: Extra Large Closet
- Area: 156 Square Feet
- Dimensions: 13x12
Bedroom 3
- Features: Extra Large Closet
- Level: Extra Large Closet
- Area: 182 Square Feet
- Dimensions: 13x14
Bedroom 4
- Features: Extra Large Closet
- Level: Extra Large Closet
- Area: 300 Square Feet
- Dimensions: 20x15
Dining room
- Area: 91 Square Feet
- Dimensions: 7x13
Kitchen
- Area: 182 Square Feet
- Dimensions: 14x13
Living room
- Area: 260 Square Feet
- Dimensions: 20x13
Heating
- Central
Cooling
- Central Air
Appliances
- Included: Dishwasher, Dryer, Ice Maker, Refrigerator, Washer, Electric Oven, Electric Range
- Laundry: Utility Connection
Features
- Ceiling Fan(s), Storage, Walk-In Closet(s)
- Flooring: Carpet, Wood, Tile
- Basement: Crawl Space
- Has fireplace: No
Interior area
- Total structure area: 2,750
- Total interior livable area: 2,750 sqft
- Finished area above ground: 2,750
Property
Features
- Levels: Two
- Stories: 2
- Patio & porch: Patio, Porch
- Has view: Yes
- View description: Valley
- Waterfront features: Pond
Lot
- Size: 13.18 Acres
- Features: Level
Details
- Parcel number: 003 01004 000
- Special conditions: Standard
Construction
Type & style
- Home type: SingleFamily
- Architectural style: Traditional
- Property subtype: Single Family Residence, Residential
Materials
- Brick, Vinyl Siding
- Roof: Metal
Condition
- New construction: No
- Year built: 1922
Utilities & green energy
- Sewer: Public Sewer
- Water: Public
- Utilities for property: Water Available
Community & neighborhood
Location
- Region: Portland
Price history
| Date | Event | Price |
|---|---|---|
| 10/7/2025 | Sold | $525,313-4.3%$191/sqft |
Source: Public Record Report a problem | ||
| 9/28/2025 | Contingent | $549,000$200/sqft |
Source: | ||
| 9/15/2025 | Price change | $549,000+3.6%$200/sqft |
Source: | ||
| 8/28/2025 | Price change | $530,000-3.6%$193/sqft |
Source: | ||
| 8/16/2025 | Price change | $550,000-2%$200/sqft |
Source: | ||
Public tax history
| Year | Property taxes | Tax assessment |
|---|---|---|
| 2024 | $1,898 +28.2% | $133,600 +103.1% |
| 2023 | $1,481 -0.5% | $65,775 -75% |
| 2022 | $1,488 +0% | $263,100 |
Find assessor info on the county website
Neighborhood: 37148
Nearby schools
GreatSchools rating
- 8/10Watt Hardison Elementary SchoolGrades: K-5Distance: 5.8 mi
- 7/10Portland West Middle SchoolGrades: 6-8Distance: 7 mi
- 4/10Portland High SchoolGrades: 9-12Distance: 7.2 mi
Schools provided by the listing agent
- Elementary: Watt Hardison Elementary
- Middle: Portland West Middle School
- High: Portland High School
Source: RealTracs MLS as distributed by MLS GRID. This data may not be complete. We recommend contacting the local school district to confirm school assignments for this home.
Get a cash offer in 3 minutes
Find out how much your home could sell for in as little as 3 minutes with a no-obligation cash offer.
Estimated market value$492,200
Get a cash offer in 3 minutes
Find out how much your home could sell for in as little as 3 minutes with a no-obligation cash offer.
Estimated market value
$492,200


