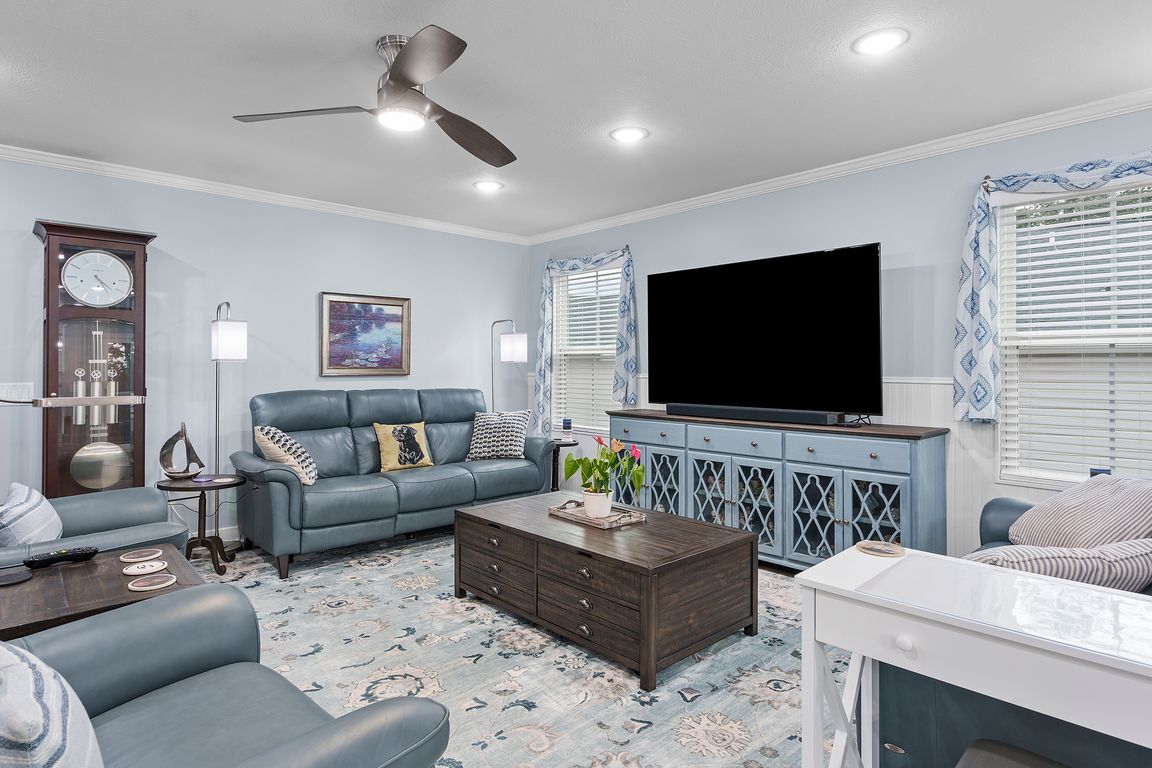Open: Sat 11am-1pm

For salePrice cut: $8.1K (11/22)
$539,900
3beds
2,439sqft
620 Coughton Cross Dr, Harmony, PA 16037
3beds
2,439sqft
Single family residence
Built in 2025
8,276 sqft
2 Attached garage spaces
$221 price/sqft
$435 quarterly HOA fee
What's special
Designer paintSpacious finished basementLoaded with upgradesOpen airy layoutDurable sleek polyaspartic-coated floorPlantation shuttersUpgraded lighting
ENJOY THE HOLIDAYS IN YOUR NEW HOME! You don't want you to miss the chance to own this stunning better-than-new 3-bedroom, 3 full bath ranch, built in 2025 and loaded with upgrades! Perfectly situated in the highly desirable Arden Woods community, this home offers unbeatable convenience and is just minutes from the ...
- 37 days |
- 785 |
- 34 |
Source: WPMLS,MLS#: 1726313 Originating MLS: West Penn Multi-List
Originating MLS: West Penn Multi-List
Travel times
Living Room
Kitchen
Primary Bedroom
Zillow last checked: 8 hours ago
Listing updated: November 25, 2025 at 06:52am
Listed by:
Tony Tenfelde 724-452-1100,
HOWARD HANNA REAL ESTATE SERVICES 724-452-1100
Source: WPMLS,MLS#: 1726313 Originating MLS: West Penn Multi-List
Originating MLS: West Penn Multi-List
Facts & features
Interior
Bedrooms & bathrooms
- Bedrooms: 3
- Bathrooms: 3
- Full bathrooms: 3
Primary bedroom
- Level: Main
- Dimensions: 15x14
Bedroom 2
- Level: Main
- Dimensions: 13x11
Bedroom 3
- Level: Lower
- Dimensions: 13x14
Den
- Level: Main
- Dimensions: 14x14
Dining room
- Level: Main
- Dimensions: 9x18
Entry foyer
- Level: Main
- Dimensions: 12x10
Family room
- Level: Lower
- Dimensions: 19x23
Kitchen
- Level: Main
- Dimensions: 15x18
Laundry
- Level: Main
- Dimensions: 8x6
Living room
- Level: Main
- Dimensions: 18x13
Heating
- Forced Air, Gas
Cooling
- Central Air
Appliances
- Included: Some Gas Appliances, Dryer, Dishwasher, Disposal, Microwave, Refrigerator, Stove, Washer
Features
- Kitchen Island, Window Treatments
- Flooring: Ceramic Tile, Other, Carpet
- Windows: Multi Pane, Screens, Window Treatments
- Basement: Finished,Walk-Up Access
Interior area
- Total structure area: 2,439
- Total interior livable area: 2,439 sqft
Video & virtual tour
Property
Parking
- Total spaces: 2
- Parking features: Attached, Garage, Garage Door Opener
- Has attached garage: Yes
Features
- Levels: One
- Stories: 1
- Pool features: None
Lot
- Size: 8,276.4 Square Feet
- Dimensions: 0.19
Details
- Parcel number: 200S7A6110000
Construction
Type & style
- Home type: SingleFamily
- Architectural style: Ranch
- Property subtype: Single Family Residence
Materials
- Stone, Vinyl Siding
- Roof: Asphalt
Condition
- Resale
- Year built: 2025
Utilities & green energy
- Sewer: Public Sewer
- Water: Public
Community & HOA
Community
- Subdivision: Arden Woods
HOA
- Has HOA: Yes
- HOA fee: $435 quarterly
Location
- Region: Harmony
Financial & listing details
- Price per square foot: $221/sqft
- Tax assessed value: $26,050
- Annual tax amount: $4,784
- Date on market: 10/20/2025