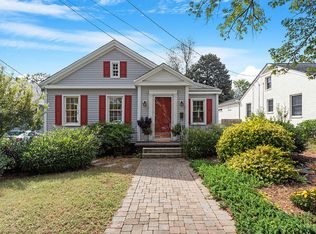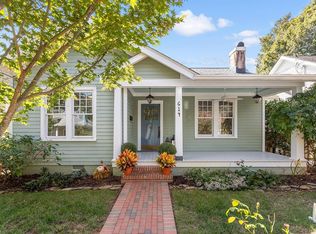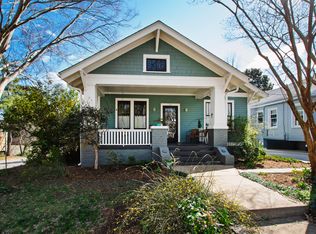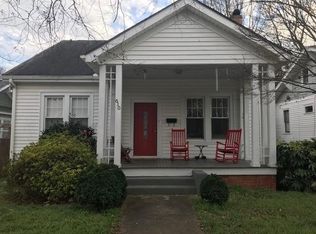1930s house located on quiet street. Extensive two-year renovation recently completed. Excellent floor plan includes a formal living room, formal dining, and an open kitchen/family room with a wonderful view of the backyard. Kitchen features butcher block countertops, kitchen island, breakfast bar, farmhouse sink, and stainless steel appliances. Spacious master suite with private bath, separate toilet room, walk-in closet, and outside deck. Large private screened porch great for entertaining.
This property is off market, which means it's not currently listed for sale or rent on Zillow. This may be different from what's available on other websites or public sources.



