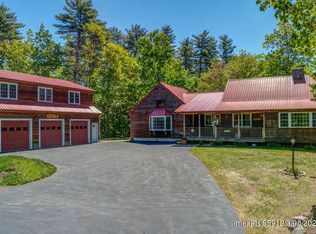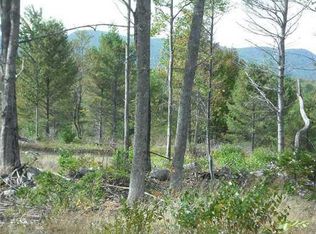Closed
$239,900
620 E Main Street, Denmark, ME 04022
3beds
1,568sqft
Mobile Home
Built in 1996
1.9 Acres Lot
$291,000 Zestimate®
$153/sqft
$1,533 Estimated rent
Home value
$291,000
$262,000 - $320,000
$1,533/mo
Zestimate® history
Loading...
Owner options
Explore your selling options
What's special
Own a home instead of renting! Move right into this 3 Bedroom, 2 Bath Home on almost 2 Acres of private land and a full walk-out basement (stairs to basement are inside as well). Fryeburg Academy is an option for Denmark Residents as well. One Year Home Warranty included with the sale! This property could possibly qualify for an FHA loan with 3.5% down, Conventional with 5% down, or VA Loan with no money down - inquire for more detail. One floor living with separate dining room & large living room. Oversized Master Bedroom on one end with private full Bathroom, double sinks, and also has a Washer/Dryer hookup. The other two Bedrooms have closets and a shared full bath between them. There's a Hot Air furnace as well as a newer Heat Pump for efficient heat & AC. Efficient Heat Pump Hot Water Heater. Basement has a small overhead door to park Lawn Tractor, store lawn furniture, firewood, etc. - also plenty of options to finish the full basement if needed. The basement also has a woodstove hookup. The deck is already set up for a Hot Tub area. Private yard to watch the deer and a firepit to relax & cook marshmallows. Skiing, Woods Pond public beach, shopping, theater, dining in downtown Bridgton just 10 minutes away.
Zillow last checked: 8 hours ago
Listing updated: January 15, 2025 at 07:08pm
Listed by:
Better Homes & Gardens Real Estate/The Masiello Group
Bought with:
Better Homes & Gardens Real Estate/The Masiello Group
Source: Maine Listings,MLS#: 1568783
Facts & features
Interior
Bedrooms & bathrooms
- Bedrooms: 3
- Bathrooms: 2
- Full bathrooms: 2
Primary bedroom
- Features: Full Bath
- Level: First
Bedroom 2
- Level: First
Bedroom 3
- Level: First
Dining room
- Level: First
Kitchen
- Level: First
Living room
- Level: First
Mud room
- Level: First
Heating
- Forced Air, Heat Pump
Cooling
- Heat Pump
Appliances
- Included: Dishwasher, Microwave, Electric Range, Refrigerator
Features
- 1st Floor Primary Bedroom w/Bath, Bathtub, One-Floor Living
- Flooring: Carpet, Vinyl
- Basement: Interior Entry,Full
- Has fireplace: No
Interior area
- Total structure area: 1,568
- Total interior livable area: 1,568 sqft
- Finished area above ground: 1,568
- Finished area below ground: 0
Property
Parking
- Parking features: Gravel, 5 - 10 Spaces
Features
- Patio & porch: Deck
- Has view: Yes
- View description: Trees/Woods
Lot
- Size: 1.90 Acres
- Features: Neighborhood, Wooded
Details
- Parcel number: DENMM013L0032B1
- Zoning: Residential
Construction
Type & style
- Home type: MobileManufactured
- Architectural style: Ranch
- Property subtype: Mobile Home
Materials
- Mobile, Vinyl Siding
- Roof: Metal
Condition
- Year built: 1996
Details
- Warranty included: Yes
Utilities & green energy
- Electric: Circuit Breakers
- Sewer: Private Sewer
- Water: Private, Well
Community & neighborhood
Location
- Region: Denmark
Price history
| Date | Event | Price |
|---|---|---|
| 12/7/2023 | Sold | $239,900$153/sqft |
Source: | ||
| 12/7/2023 | Pending sale | $239,900$153/sqft |
Source: | ||
| 10/16/2023 | Contingent | $239,900$153/sqft |
Source: | ||
| 9/28/2023 | Price change | $239,900-4%$153/sqft |
Source: | ||
| 9/22/2023 | Price change | $249,900-7.4%$159/sqft |
Source: | ||
Public tax history
| Year | Property taxes | Tax assessment |
|---|---|---|
| 2024 | $2,263 +9.2% | $198,142 +30% |
| 2023 | $2,073 +7.5% | $152,417 0% |
| 2022 | $1,928 -16% | $152,420 -15.3% |
Find assessor info on the county website
Neighborhood: 04022
Nearby schools
GreatSchools rating
- 10/10Denmark Elementary SchoolGrades: K-4Distance: 5.4 mi
- NAMolly Ockett Middle SchoolGrades: 6-8Distance: 10.2 mi

