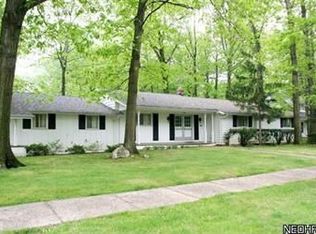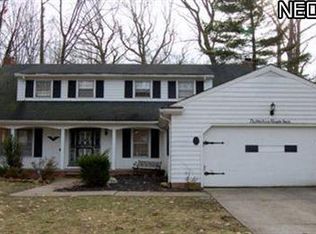Sold for $249,900
$249,900
620 Edgerly Rd, Cleveland Heights, OH 44121
3beds
2,329sqft
Single Family Residence
Built in 1964
9,748.73 Square Feet Lot
$252,600 Zestimate®
$107/sqft
$2,028 Estimated rent
Home value
$252,600
$232,000 - $275,000
$2,028/mo
Zestimate® history
Loading...
Owner options
Explore your selling options
What's special
***Down payment assistance available up to 100% financing, money towards closing costs and no mortgage insurance. Call for more details!***Welcome to 620 Edgerly Rd in Cleveland Heights. Located in a nice quiet wooded neighborhood with a fenced in backyard, this ranch style home is ready to move right into! Head in through the front door and you'll notice the nice neutral colors throughout. The front door hall leads to the eat-in kitchen that has quartz counters, white shaker cabinets and stainless steel appliances. There is a large great room and dining room area that overlooks the wooded backyard. There is also an additional cozy living room with fireplace, built in book shelf, wood beams on the ceiling and a sliding patio door that leads to the backyard. Off of the living room there is the access to the 2 car garage, 1/2 bath and finished basement with utility/laundry room and storage. On the other side of the home there are 3 spacious bedrooms with a nicely updated bathroom that has access from the owner's suite as well. Call today to schedule your appointment to see all that this wonderful home has to offer!
Zillow last checked: 8 hours ago
Listing updated: July 19, 2025 at 10:13am
Listing Provided by:
Jesse R Kracht jessek.cst@gmail.com440-212-5656,
Russell Real Estate Services
Bought with:
Ebony D Bethea, 2015000166
EXP Realty, LLC.
Source: MLS Now,MLS#: 5110259 Originating MLS: Akron Cleveland Association of REALTORS
Originating MLS: Akron Cleveland Association of REALTORS
Facts & features
Interior
Bedrooms & bathrooms
- Bedrooms: 3
- Bathrooms: 2
- Full bathrooms: 1
- 1/2 bathrooms: 1
- Main level bathrooms: 2
- Main level bedrooms: 3
Heating
- Forced Air
Cooling
- Central Air
Appliances
- Included: Dryer, Dishwasher, Microwave, Range, Refrigerator, Washer
Features
- Basement: Full,Partially Finished
- Number of fireplaces: 1
Interior area
- Total structure area: 2,329
- Total interior livable area: 2,329 sqft
- Finished area above ground: 1,822
- Finished area below ground: 507
Property
Parking
- Total spaces: 2
- Parking features: Attached, Garage
- Attached garage spaces: 2
Features
- Levels: One
- Stories: 1
Lot
- Size: 9,748 sqft
Details
- Parcel number: 68203032
- Special conditions: Standard
Construction
Type & style
- Home type: SingleFamily
- Architectural style: Ranch
- Property subtype: Single Family Residence
Materials
- Brick, Vinyl Siding
- Roof: Asphalt,Fiberglass
Condition
- Updated/Remodeled
- Year built: 1964
Utilities & green energy
- Sewer: Public Sewer
- Water: Public
Community & neighborhood
Location
- Region: Cleveland Heights
- Subdivision: Seltzer-Wickman-Stormes
Other
Other facts
- Listing terms: Cash,Conventional,FHA,VA Loan
Price history
| Date | Event | Price |
|---|---|---|
| 7/18/2025 | Sold | $249,900$107/sqft |
Source: | ||
| 6/14/2025 | Contingent | $249,900$107/sqft |
Source: | ||
| 5/28/2025 | Price change | $249,900-2.8%$107/sqft |
Source: | ||
| 5/5/2025 | Price change | $257,000-3%$110/sqft |
Source: | ||
| 3/28/2025 | Listed for sale | $265,000+60.6%$114/sqft |
Source: | ||
Public tax history
| Year | Property taxes | Tax assessment |
|---|---|---|
| 2024 | $5,747 +19.5% | $67,450 +52.9% |
| 2023 | $4,809 +0.5% | $44,100 |
| 2022 | $4,785 +2% | $44,100 |
Find assessor info on the county website
Neighborhood: 44121
Nearby schools
GreatSchools rating
- 4/10Oxford Elementary SchoolGrades: PK-5Distance: 0.7 mi
- 5/10Monticello Middle SchoolGrades: 6-8Distance: 0.9 mi
- 6/10Cleveland Heights High SchoolGrades: 9-12Distance: 3 mi
Schools provided by the listing agent
- District: Cleveland Hts-Univer - 1810
Source: MLS Now. This data may not be complete. We recommend contacting the local school district to confirm school assignments for this home.
Get pre-qualified for a loan
At Zillow Home Loans, we can pre-qualify you in as little as 5 minutes with no impact to your credit score.An equal housing lender. NMLS #10287.
Sell with ease on Zillow
Get a Zillow Showcase℠ listing at no additional cost and you could sell for —faster.
$252,600
2% more+$5,052
With Zillow Showcase(estimated)$257,652

